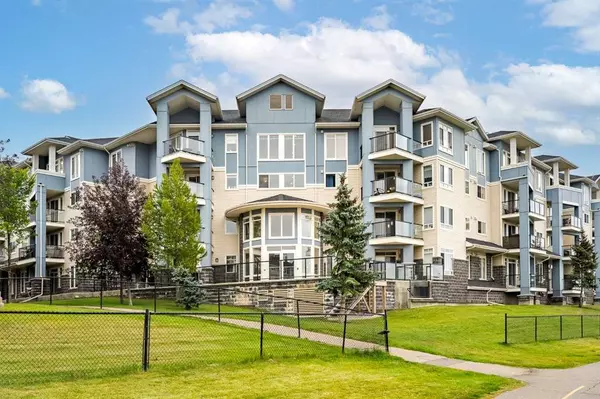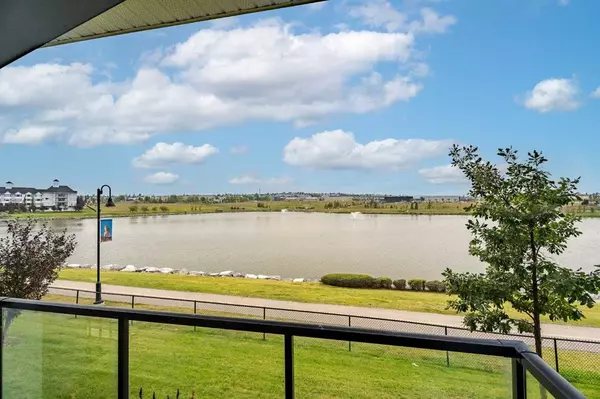For more information regarding the value of a property, please contact us for a free consultation.
108 Country Village CIR NE #108 Calgary, AB T3K 0E3
Want to know what your home might be worth? Contact us for a FREE valuation!

Our team is ready to help you sell your home for the highest possible price ASAP
Key Details
Sold Price $335,000
Property Type Condo
Sub Type Apartment
Listing Status Sold
Purchase Type For Sale
Square Footage 837 sqft
Price per Sqft $400
Subdivision Country Hills Village
MLS® Listing ID A2075455
Sold Date 08/29/23
Style Apartment
Bedrooms 2
Full Baths 2
Condo Fees $554/mo
Originating Board Calgary
Year Built 2007
Annual Tax Amount $1,455
Tax Year 2023
Property Description
Welcome to the sought-after complex of "The Reflections", The Unit with one of the best Scenic Water views you've been waiting for, Plus 2 Parking units...1 titled underground and 1 assigned at the front entrance. This condo offers many recent upgrades including: New Vinyl plank flooring throughout, Fresh paint, New window coverings, New Lavatories, and upgraded appliances. The 2 bedrooms are strategically located for privacy with their own washrooms and views of the water front and pathways. The spacious open concept of the living/kitchen/dining area with 9 ft. ceilings allows natural light from the balcony to soak the unit with warmth and sunshine. Enjoy the convenience of either sitting at the Kitchen island or your desk area in the open space. Lets not forget the in-suite laundry/storage room where you'll find washer/dyer and plenty of extra storage. Another bonus is the built in Air conditioner unit in the living room. Access to all amenities are close by, even within walking distance especially for shopping. The commute time to Deerfoot , Stoney and Airport are minutes away. Call to view this amazing condo, and make it your home !
Location
Province AB
County Calgary
Area Cal Zone N
Zoning DC (pre 1P2007)
Direction E
Rooms
Other Rooms 1
Interior
Interior Features Kitchen Island, Laminate Counters, No Animal Home, No Smoking Home, Open Floorplan, Storage, Walk-In Closet(s)
Heating Baseboard
Cooling Wall/Window Unit(s)
Flooring Linoleum, Tile, Vinyl Plank
Appliance Dishwasher, Microwave Hood Fan, Refrigerator, Stove(s), Wall/Window Air Conditioner, Window Coverings
Laundry In Unit, Laundry Room, See Remarks
Exterior
Parking Features Assigned, Heated Garage, Parkade, Stall, Titled, Underground
Garage Spaces 1.0
Garage Description Assigned, Heated Garage, Parkade, Stall, Titled, Underground
Community Features Park, Playground, Schools Nearby, Shopping Nearby, Sidewalks, Street Lights, Walking/Bike Paths
Amenities Available Bicycle Storage, Elevator(s), Snow Removal, Storage, Trash, Visitor Parking
Waterfront Description See Remarks,Pond,Waterfront
Porch Balcony(s)
Exposure W
Total Parking Spaces 2
Building
Story 4
Architectural Style Apartment
Level or Stories Single Level Unit
Structure Type Veneer,Wood Frame,Wood Siding
Others
HOA Fee Include Amenities of HOA/Condo,Common Area Maintenance,Heat,Insurance,Professional Management,Reserve Fund Contributions,Snow Removal,Trash,Water
Restrictions Pet Restrictions or Board approval Required
Tax ID 83009295
Ownership Private
Pets Allowed Restrictions, Yes
Read Less



