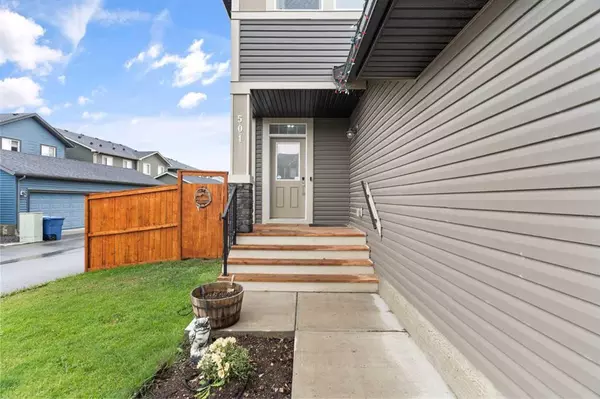For more information regarding the value of a property, please contact us for a free consultation.
501 Midtown ST SW Airdrie, AB T4B 4E2
Want to know what your home might be worth? Contact us for a FREE valuation!

Our team is ready to help you sell your home for the highest possible price ASAP
Key Details
Sold Price $515,000
Property Type Single Family Home
Sub Type Semi Detached (Half Duplex)
Listing Status Sold
Purchase Type For Sale
Square Footage 1,426 sqft
Price per Sqft $361
Subdivision Midtown
MLS® Listing ID A2072702
Sold Date 08/29/23
Style 2 Storey,Side by Side
Bedrooms 3
Full Baths 2
Half Baths 1
Originating Board Calgary
Year Built 2016
Annual Tax Amount $2,873
Tax Year 2023
Lot Size 3,244 Sqft
Acres 0.07
Property Description
Welcome to 501 Midtown Street SW, Airdrie!
This former Trico show Home is situated on a large corner lot, with all the upgrades you would expect! Experience modern living at its finest in this exceptional semi-detached home located in the sought-after family friendly community of Midtown. From its contemporary design to its thoughtful features, this residence is sure to impress.
Upon entering, you'll be welcomed by a spacious and open foyer that leads into the heart of the home. The main floor boasts a generous living area, perfect for entertaining friends and family or enjoying quiet evenings. The open concept floor plan allows for plenty of natural light to fill the space, making it feel warm and inviting. You will instantly notice the comfort of the central air conditioning and enjoy your favourite music from the built in speaker system throughout the home.
The kitchen is equipped with a stainless-steel appliances package, granite countertops, ample cabinet space, and a large island with a breakfast bar.
Upstairs, you'll find a spacious and inviting primary suite. The room features a walk-in closet and a private ensuite bathroom with dual vanities along with modern fixtures and finishes. Two additional well-appointed bedrooms and a full bathroom complete the upper level. You will also find upper floor stackable laundry for your convenience.
Step outside to your fully fenced private backyard, complete with a spacious deck and patio area perfect for perfect for outdoor gatherings, summer barbecues, or simply enjoying the fresh air. The home is complete with an 11 x 26 oversized single car garage perfect for keeping your vehicle warm in the winters along with plenty of storage room and additional parking for one on the driveway.
Situated in the Midtown community of Airdrie, you'll have access to a range of amenities including parks, schools, shopping centers, and more. The convenient location offers easy access to major roads, making your daily commute a breeze.
Don't miss the opportunity to make 501 Midtown Street SW your new home. Contact us today to schedule a private viewing!
Location
Province AB
County Airdrie
Zoning DC-42
Direction N
Rooms
Basement Full, Unfinished
Interior
Interior Features Double Vanity, Kitchen Island, Pantry, Stone Counters, Walk-In Closet(s)
Heating Forced Air, Natural Gas
Cooling Central Air
Flooring Carpet, Ceramic Tile, Laminate
Appliance Dishwasher, Dryer, Electric Stove, Garage Control(s), Microwave Hood Fan, Refrigerator, Washer, Window Coverings
Laundry Upper Level
Exterior
Garage Single Garage Attached
Garage Spaces 1.0
Garage Description Single Garage Attached
Fence Fenced
Community Features Park, Playground, Schools Nearby, Shopping Nearby
Roof Type Asphalt Shingle
Porch Deck, Patio
Lot Frontage 41.18
Parking Type Single Garage Attached
Exposure N
Total Parking Spaces 2
Building
Lot Description Back Yard, Corner Lot, Reverse Pie Shaped Lot
Foundation Poured Concrete
Architectural Style 2 Storey, Side by Side
Level or Stories Two
Structure Type Stone,Vinyl Siding,Wood Frame
Others
Restrictions None Known
Tax ID 84595758
Ownership Private
Read Less
GET MORE INFORMATION




