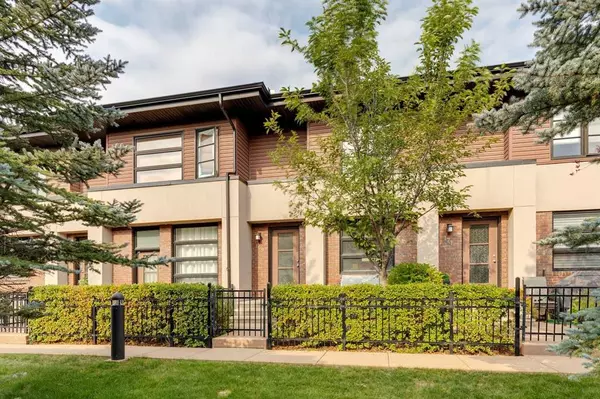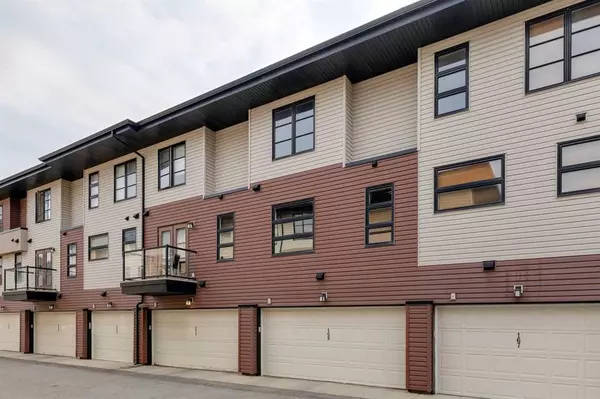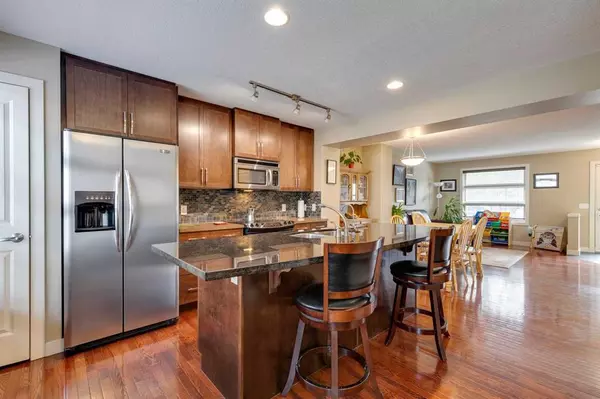For more information regarding the value of a property, please contact us for a free consultation.
169 Aspen Hills Villas SW Calgary, AB T3H 0H8
Want to know what your home might be worth? Contact us for a FREE valuation!

Our team is ready to help you sell your home for the highest possible price ASAP
Key Details
Sold Price $485,000
Property Type Townhouse
Sub Type Row/Townhouse
Listing Status Sold
Purchase Type For Sale
Square Footage 1,095 sqft
Price per Sqft $442
Subdivision Aspen Woods
MLS® Listing ID A2074384
Sold Date 08/29/23
Style 2 Storey
Bedrooms 2
Full Baths 2
Half Baths 1
Condo Fees $250
Originating Board Calgary
Year Built 2007
Annual Tax Amount $2,707
Tax Year 2023
Property Description
Welcome to this 2 Primary bedroom, 2 ensuite baths townhouse with a double attached garage and only $250/mo condo fees!! All this and it's only a 15-minute drive to downtown. This air-conditioned unit is in move-in condition! It has a fenced front patio area with a gas BBQ hook-up, open office area on the second floor, large walk-in closets, water softener, hardwood floors throughout the main floor, large kitchen island with an eating bar on 3 sides, laminate flooring in the basement, and an insulated double garage. Amazing location close to all Aspen Landing amenities and restaurants, Westside Rec Centre, C-train, & all levels of schools. Beautiful parks, pathways, and playgrounds within the community. Easy access to the mountains and throughout Calgary with the nearly completed ring road. Units in this complex sell quickly in todays market. View it today!
Location
Province AB
County Calgary
Area Cal Zone W
Zoning DC (pre 1P2007)
Direction E
Rooms
Other Rooms 1
Basement Partial, Unfinished
Interior
Interior Features Breakfast Bar, Granite Counters, Kitchen Island, No Animal Home, No Smoking Home, Open Floorplan
Heating Forced Air, Natural Gas
Cooling Central Air
Flooring Carpet, Ceramic Tile, Hardwood, Laminate
Appliance Central Air Conditioner, Dishwasher, Dryer, Electric Range, Garage Control(s), Microwave Hood Fan, Refrigerator, Washer, Water Softener, Window Coverings
Laundry In Basement
Exterior
Parking Features Double Garage Attached, Garage Door Opener, Insulated
Garage Spaces 2.0
Garage Description Double Garage Attached, Garage Door Opener, Insulated
Fence Fenced
Community Features Park, Playground, Schools Nearby, Shopping Nearby, Walking/Bike Paths
Amenities Available Visitor Parking
Roof Type Asphalt Shingle
Porch Front Porch
Exposure E
Total Parking Spaces 2
Building
Lot Description Other
Foundation Poured Concrete
Architectural Style 2 Storey
Level or Stories Two
Structure Type Brick,Stucco,Vinyl Siding
Others
HOA Fee Include Common Area Maintenance,Insurance,Maintenance Grounds,Professional Management,Reserve Fund Contributions,Snow Removal,Trash
Restrictions Pet Restrictions or Board approval Required
Ownership Private
Pets Allowed Restrictions
Read Less



