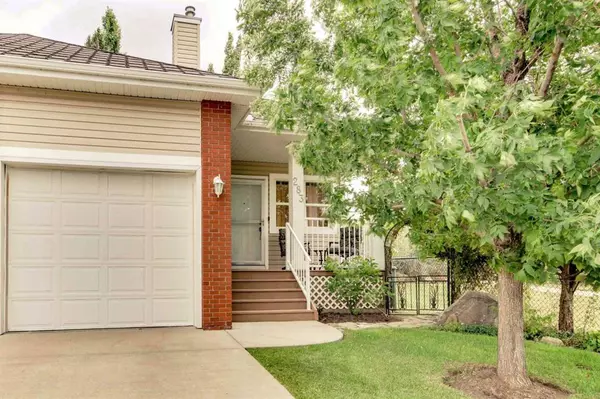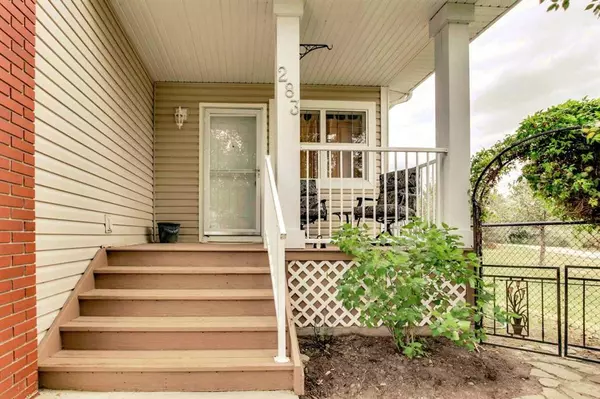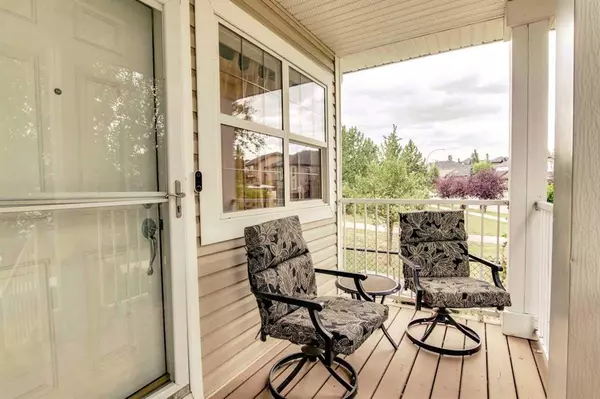For more information regarding the value of a property, please contact us for a free consultation.
283 Cranston DR SE Calgary, AB T3M 1E7
Want to know what your home might be worth? Contact us for a FREE valuation!

Our team is ready to help you sell your home for the highest possible price ASAP
Key Details
Sold Price $480,000
Property Type Single Family Home
Sub Type Semi Detached (Half Duplex)
Listing Status Sold
Purchase Type For Sale
Square Footage 909 sqft
Price per Sqft $528
Subdivision Cranston
MLS® Listing ID A2075943
Sold Date 08/29/23
Style Bungalow,Side by Side
Bedrooms 2
Full Baths 2
HOA Fees $14/ann
HOA Y/N 1
Originating Board Calgary
Year Built 2004
Annual Tax Amount $2,651
Tax Year 2023
Lot Size 3,304 Sqft
Acres 0.08
Property Description
Exceptional value on the market! Discover the charm of this updated 2-bed, 2-bath half-duplex without any maintenance fees! Enjoy your own private backyard oasis featuring a covered deck, beautifully landscaped gardens, fencing, and an enclosed area surrounded by mature trees, ensuring enhanced privacy. A convenient detached shed adds functionality to the space.
Step inside and experience the inviting atmosphere of this abode. The interior boasts a spacious feeling, with a well-appointed kitchen featuring a breakfast bar and stainless steel appliances. Additionally, the partially finished lower level adds flexibility to your living arrangements.
Outside, the property offers a private treed yard, perfect for relaxation and entertaining. The deck, fencing, enhance the outdoor experience.
Situated in a central location next to a park and backing onto a serene pond, this home is just minutes away from schools of all levels. Plus, its accessibility to Stoney Trail and Deerfoot Trail makes commuting a breeze. call to view
Whether you're looking to downsize, make a smart investment, or purchase your first home, this property presents a fantastic opportunity. Don't miss out—call now to schedule a viewing and experience the appeal firsthand.
Location
Province AB
County Calgary
Area Cal Zone Se
Zoning R-2M
Direction W
Rooms
Basement Full, Partially Finished
Interior
Interior Features Storage
Heating Forced Air, Natural Gas
Cooling None
Flooring Carpet, Ceramic Tile, Hardwood
Fireplaces Number 1
Fireplaces Type Electric
Appliance Dishwasher, Electric Oven, Electric Stove, Microwave, Refrigerator, Washer/Dryer, Water Conditioner
Laundry In Unit
Exterior
Parking Features Concrete Driveway, Parking Pad, Single Garage Attached
Garage Spaces 1.0
Garage Description Concrete Driveway, Parking Pad, Single Garage Attached
Fence Fenced
Community Features Park, Playground, Schools Nearby, Shopping Nearby, Sidewalks, Street Lights, Tennis Court(s), Walking/Bike Paths
Amenities Available Other
Roof Type Asphalt Shingle
Porch Awning(s), Front Porch
Lot Frontage 28.68
Exposure W
Total Parking Spaces 2
Building
Lot Description Back Yard, Backs on to Park/Green Space, Few Trees, Flag Lot, Irregular Lot, Street Lighting, Treed
Foundation Poured Concrete
Architectural Style Bungalow, Side by Side
Level or Stories Two
Structure Type Vinyl Siding,Wood Frame
Others
Restrictions Call Lister
Tax ID 82833558
Ownership Private
Read Less



