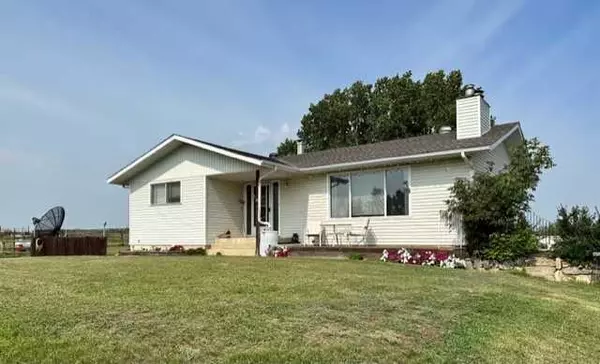For more information regarding the value of a property, please contact us for a free consultation.
5014 oakridge LN Hardisty, AB T0B 1V0
Want to know what your home might be worth? Contact us for a FREE valuation!

Our team is ready to help you sell your home for the highest possible price ASAP
Key Details
Sold Price $442,500
Property Type Single Family Home
Sub Type Detached
Listing Status Sold
Purchase Type For Sale
Square Footage 1,301 sqft
Price per Sqft $340
MLS® Listing ID A2074056
Sold Date 08/28/23
Style Acreage with Residence,Bungalow
Bedrooms 3
Full Baths 2
Half Baths 1
Originating Board Lloydminster
Year Built 1972
Annual Tax Amount $2,864
Tax Year 2023
Lot Size 71.290 Acres
Acres 71.29
Property Description
An extra ordinary property nestled within the town boundaries of Hardisty. Situated on 71.29 acres, this captivating property presents a blend of privacy, endless possibilities & convenience. This property boasts not one, but two homes. The primary residence is a 1972, 1,300 sq ft bungalow featuring beautiful 20x12 ft sunroom with vaulted ceiling, two fireplaces, large sunny kitchen/dining/living area & main floor laundry. Two beautiful decks grace the exterior of this well laid out home. The secondary home is a 1,200 sq ft two bedroom bungalow. Great for the mother-in-law, family visiting or a revenue property. The bunkhouse is the perfect place to escape & relax to read a book or do some crafts. The many outbuildings open up many possibilities. On the property is a 48'x30' shop, barn, two detached single garages, pumphouse & lean-to shelter. Partially fenced with rail & page fencing. Unbelievable location! Large private acreage that is walking distance to downtown, the golf course, ball diamonds, Hardisty Lake & Fish Lake. Need more? There are two 90+ acre parcels for sale as separate listings. Note: property has three wells.
Location
Province AB
County Flagstaff County
Zoning UR-AC
Direction NE
Rooms
Other Rooms 1
Basement Finished, Full
Interior
Interior Features Ceiling Fan(s), No Smoking Home, Walk-In Closet(s)
Heating Forced Air, Natural Gas
Cooling None
Flooring Carpet, Hardwood, Laminate, Linoleum
Fireplaces Number 2
Fireplaces Type Wood Burning
Appliance Dishwasher, Electric Stove, Freezer, Refrigerator, Satellite TV Dish, Washer/Dryer
Laundry Main Level
Exterior
Parking Features Single Garage Detached
Garage Spaces 1.0
Garage Description Single Garage Detached
Fence Partial
Community Features Lake
Roof Type Asphalt Shingle
Porch Deck
Total Parking Spaces 10
Building
Lot Description See Remarks
Building Description Vinyl Siding, Bungalow 1187 SqFt, Shop 48'x30', Detached garage 18'x12', Bunkhouse 14'x12.5', Barn 40'x20', Pump house 10'x8'
Foundation Poured Concrete
Architectural Style Acreage with Residence, Bungalow
Level or Stories One
Structure Type Vinyl Siding
Others
Restrictions None Known
Tax ID 57064466
Ownership Private
Read Less



