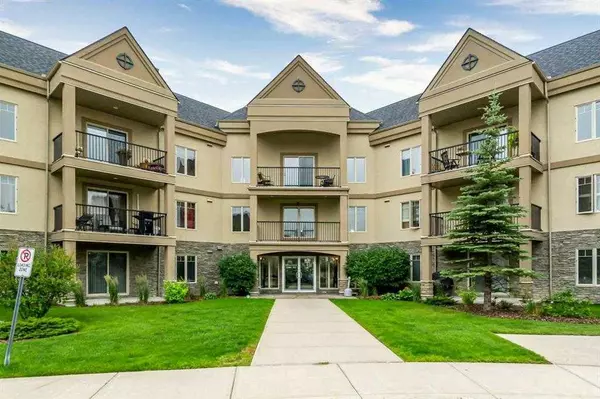For more information regarding the value of a property, please contact us for a free consultation.
30 Cranfield Link SE #218 Calgary, AB T3M 1J1
Want to know what your home might be worth? Contact us for a FREE valuation!

Our team is ready to help you sell your home for the highest possible price ASAP
Key Details
Sold Price $305,000
Property Type Condo
Sub Type Apartment
Listing Status Sold
Purchase Type For Sale
Square Footage 941 sqft
Price per Sqft $324
Subdivision Cranston
MLS® Listing ID A2074038
Sold Date 08/28/23
Style Apartment
Bedrooms 2
Full Baths 2
Condo Fees $523/mo
HOA Fees $15/ann
HOA Y/N 1
Originating Board Calgary
Year Built 2006
Annual Tax Amount $1,422
Tax Year 2023
Property Description
Great opportunity to own a nice size two bed two bath unit in this popular complex in Cranston. Welcome to Sillouette. This complex has some fantastic amenities and is a hidden gem among the south communities. This unit boasts a nice size living room with gas fireplace that is open to your dining area and Kitchen featuring stainless steel appliances and granite countertops. On one side of the unit you will find a nice size bedroom as well as a four piece bathroom. On the other side is a master bedroom with walk-through closet and a four piece bath with matching granite counters. A nice size den is perfect for an office or additional storage. Stay cool in the summer as this unit as it own AC. This unit comes with one underground titled parking stall. The building offers wide hallways, party room and movie room as well as a car wash in basement. A full size gym with sauna and steam room complete the great amenities this awesome complex offers. Make this your new home today.
Location
Province AB
County Calgary
Area Cal Zone Se
Zoning M-1 d75
Direction E
Rooms
Other Rooms 1
Interior
Interior Features Granite Counters, Kitchen Island, No Animal Home, No Smoking Home, Soaking Tub, Vinyl Windows
Heating In Floor, Hot Water
Cooling Central Air
Flooring Carpet, Ceramic Tile
Fireplaces Number 1
Fireplaces Type Gas
Appliance Dishwasher, Electric Stove, Garage Control(s), Microwave Hood Fan, Refrigerator, Wall/Window Air Conditioner, Washer/Dryer Stacked, Window Coverings
Laundry In Unit
Exterior
Parking Features Garage Door Opener, Heated Garage, Parkade, Secured, Stall, Titled, Underground
Garage Description Garage Door Opener, Heated Garage, Parkade, Secured, Stall, Titled, Underground
Community Features Park, Playground, Schools Nearby, Shopping Nearby, Sidewalks, Street Lights
Amenities Available Elevator(s), Fitness Center, Party Room, Sauna, Secured Parking, Snow Removal, Spa/Hot Tub, Visitor Parking
Roof Type Asphalt Shingle
Porch Balcony(s)
Exposure W
Total Parking Spaces 1
Building
Story 3
Architectural Style Apartment
Level or Stories Single Level Unit
Structure Type Brick,Stucco
Others
HOA Fee Include Amenities of HOA/Condo,Common Area Maintenance,Gas,Heat,Parking,Professional Management,Reserve Fund Contributions,Sewer,Snow Removal,Trash,Water
Restrictions Adult Living
Tax ID 82720607
Ownership Private
Pets Allowed Restrictions
Read Less

