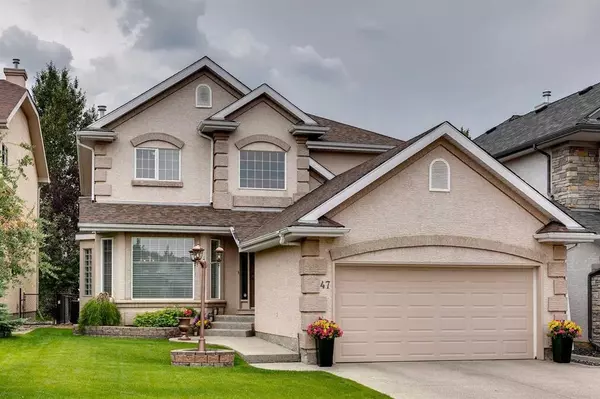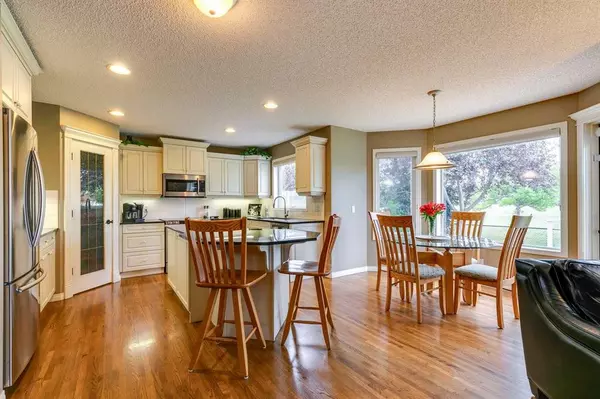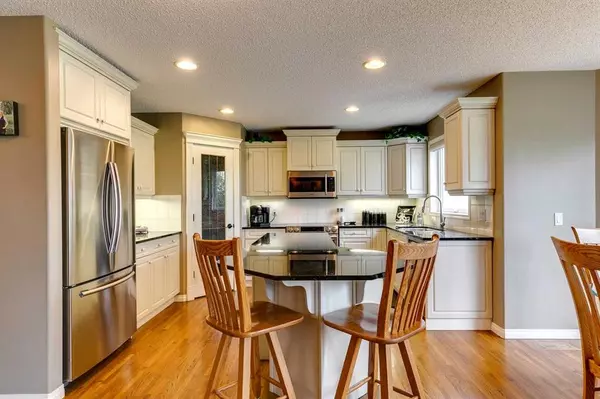For more information regarding the value of a property, please contact us for a free consultation.
47 Cranwell Close SE Calgary, AB T3M 1A9
Want to know what your home might be worth? Contact us for a FREE valuation!

Our team is ready to help you sell your home for the highest possible price ASAP
Key Details
Sold Price $762,500
Property Type Single Family Home
Sub Type Detached
Listing Status Sold
Purchase Type For Sale
Square Footage 2,433 sqft
Price per Sqft $313
Subdivision Cranston
MLS® Listing ID A2067164
Sold Date 08/28/23
Style 2 Storey
Bedrooms 3
Full Baths 2
Half Baths 1
HOA Fees $15/ann
HOA Y/N 1
Originating Board Calgary
Year Built 2000
Annual Tax Amount $4,314
Tax Year 2023
Lot Size 4,929 Sqft
Acres 0.11
Property Description
** Great New Price** A pleasure to introduce this fantastic upgraded immaculate home in the popular community of Cranston... Welcome to 47 Cranwell Close SE. As you walk up to this beautiful home you will be blown away with the pristine condition of the exterior landscaping and the attention to detail. Walking in you are greeted with a beautiful open foyer with upgraded staircase. To the left is a formal seating area that flows nicely into the large dining room. Continuing on, you will come to a bright upgraded kitchen boasting a large island, granite counters, pantry and lots of prep and storage space. Open to the kitchen is a cozy living room with fireplace and built in entertainment area. Off the kitchen nook is access to your amazing south facing backyard. Enjoy this perfectly manicured space while getting in some summertime rays. As we head back inside and go upstairs you will find two great size bedrooms with a jack and jill four piece bathroom as well as a huge master bedroom with five piece en-suite and walk-in closet. Completing this floor is your laundry room. Walking downstairs you will find a cozy rec room perfect for watching movies or your favourite sports team. The rest of the basement is undeveloped but perfect for additional storage or future development. With lots of extras like underground sprinklers, double water tanks, water softener, AC, new carpets and more.... this home wont last long so book a showing and make this your new home today!!
Location
Province AB
County Calgary
Area Cal Zone Se
Zoning R-1
Direction N
Rooms
Other Rooms 1
Basement Full, Partially Finished
Interior
Interior Features Double Vanity, Granite Counters, Kitchen Island, Pantry, Soaking Tub, Vinyl Windows
Heating Fireplace(s), Forced Air, Natural Gas
Cooling Central Air
Flooring Carpet, Hardwood, Linoleum
Fireplaces Number 1
Fireplaces Type Gas, Living Room, Mantle, Tile
Appliance Central Air Conditioner, Dishwasher, Dryer, Electric Stove, Garage Control(s), Garburator, Microwave Hood Fan, Refrigerator, Washer, Window Coverings
Laundry Laundry Room, Upper Level
Exterior
Parking Features Double Garage Attached, Driveway
Garage Spaces 2.0
Garage Description Double Garage Attached, Driveway
Fence Fenced
Community Features Playground, Schools Nearby, Shopping Nearby, Sidewalks, Street Lights, Walking/Bike Paths
Amenities Available Recreation Facilities
Roof Type Asphalt Shingle
Porch Deck
Lot Frontage 44.98
Total Parking Spaces 2
Building
Lot Description Backs on to Park/Green Space, Low Maintenance Landscape, No Neighbours Behind, Landscaped, Underground Sprinklers
Foundation Poured Concrete
Architectural Style 2 Storey
Level or Stories Two
Structure Type Stucco,Wood Frame
Others
Restrictions None Known
Tax ID 82944867
Ownership Private
Read Less



