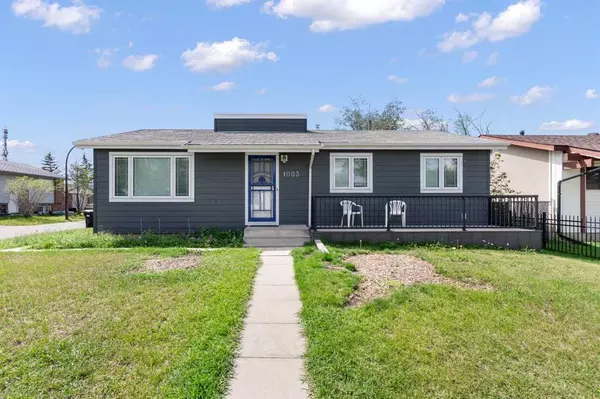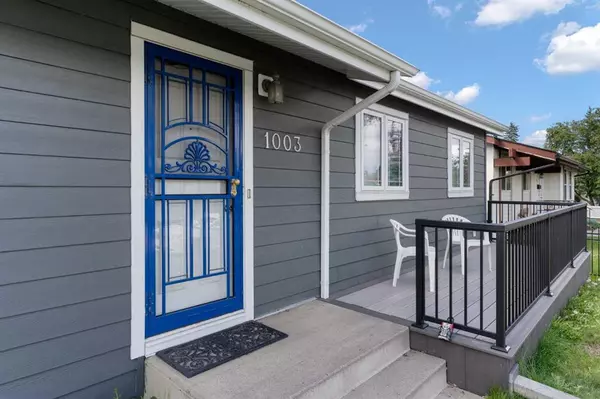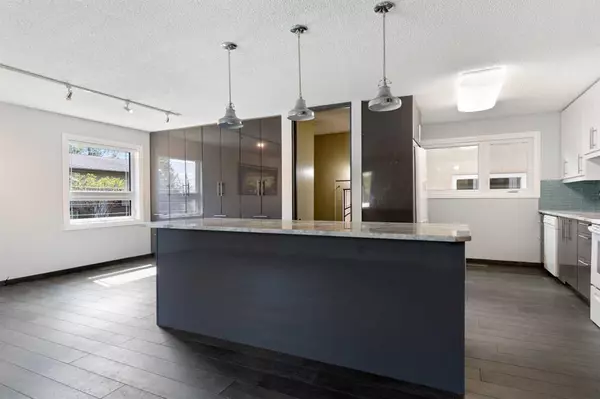For more information regarding the value of a property, please contact us for a free consultation.
1003 Olympia CRES SE Calgary, AB T2C1G6
Want to know what your home might be worth? Contact us for a FREE valuation!

Our team is ready to help you sell your home for the highest possible price ASAP
Key Details
Sold Price $429,900
Property Type Single Family Home
Sub Type Detached
Listing Status Sold
Purchase Type For Sale
Square Footage 1,064 sqft
Price per Sqft $404
Subdivision Ogden
MLS® Listing ID A2071969
Sold Date 08/28/23
Style Bungalow
Bedrooms 3
Full Baths 1
Half Baths 1
Originating Board Calgary
Year Built 1971
Annual Tax Amount $2,434
Tax Year 2023
Lot Size 4,219 Sqft
Acres 0.1
Property Description
Come live in Ogden! A very CENTRALLY located community close to parks, schools, shopping, Bow River pathways and only a few minutes to Chinook with quick access to major arteries and the upcoming new C-train GREENLINE. You must check out this RENOVATED 3-BEDROOM Bungalow on a CORNER LOT & OVERSIZED & HEATED Garage with 240V Power Supply! When the owners renovated, they thoughtfully planned and used only the best materials, from the NEW WINDOWS to HARDYBOARD on the exterior and COMPOSITE decking on the front porch. HEATED Tile floors (excluding Bedrooms & seller is not sure about the hallway) run throughout the main floor & back entry that look like hardwood, easy to maintain and look fabulous. The NEW KITCHEN has sleek modern cabinetry with soft aqua subway tile backsplash, gorgeous QUARTZ Counters and a huge Island that provides lots of storage as well as prep area and 3 hanging pendant lights provide plenty of light. The cabinetry extends into the dining area, providing so much more storage for kitchen appliances and crafts. The main floor RENOVATED bathroom is modern and functional with a European minimalist design featuring wall mounted vanity & toilet, a walk-in shower with body sprayers. The back separate entrance could easily accommodate a basement renovation to add an (illegal or legal with city approval) BASEMENT SUITE for future development, 2pc bathroom is already in place. HIGH EFFICIENCY FURNACE adds extra value. The rest of the basement development is older but has loads of potential! Check out the virtual tour or book a private showing today!
Location
Province AB
County Calgary
Area Cal Zone Se
Zoning R-C1
Direction E
Rooms
Basement Separate/Exterior Entry, Finished, Full
Interior
Interior Features Granite Counters, No Smoking Home, Separate Entrance, Vinyl Windows
Heating Forced Air, Natural Gas
Cooling None
Flooring Tile
Appliance Dishwasher, Electric Range, Freezer, Range Hood, Refrigerator, Washer/Dryer, Window Coverings
Laundry In Basement
Exterior
Parking Features Off Street, Single Garage Detached
Garage Spaces 2.0
Garage Description Off Street, Single Garage Detached
Fence Fenced
Community Features Park, Playground, Schools Nearby, Shopping Nearby, Street Lights
Roof Type Asphalt
Porch Front Porch
Lot Frontage 65.0
Exposure E
Total Parking Spaces 3
Building
Lot Description Back Yard, Corner Lot
Foundation Poured Concrete
Architectural Style Bungalow
Level or Stories One
Structure Type Composite Siding
Others
Restrictions None Known
Tax ID 83055383
Ownership Power of Attorney,Private
Read Less



