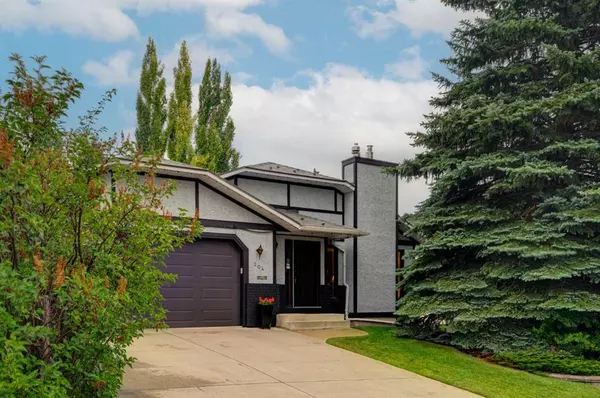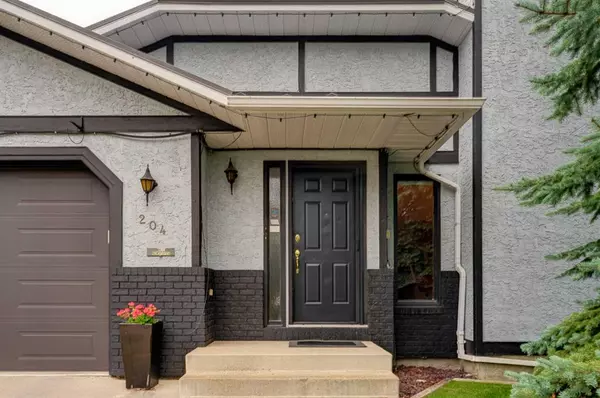For more information regarding the value of a property, please contact us for a free consultation.
204 Strathbury Bay SW Calgary, AB T3H 1N4
Want to know what your home might be worth? Contact us for a FREE valuation!

Our team is ready to help you sell your home for the highest possible price ASAP
Key Details
Sold Price $720,000
Property Type Single Family Home
Sub Type Detached
Listing Status Sold
Purchase Type For Sale
Square Footage 1,460 sqft
Price per Sqft $493
Subdivision Strathcona Park
MLS® Listing ID A2075423
Sold Date 08/28/23
Style Bungalow
Bedrooms 3
Full Baths 2
Half Baths 1
Originating Board Calgary
Year Built 1985
Annual Tax Amount $4,649
Tax Year 2023
Lot Size 6,770 Sqft
Acres 0.16
Property Description
BUNGALOW | 3 BEDROOM | 2 1/2 BATHROOM | CORNER LOT | Located in the quiet community of Strathcona Park, this corner lot home features 3 bedrooms with over 2,800 sq feet of living area and is full of potential! The front living area features a large bay window with gas fire place open onto an attached dining room. Enjoy the spacious kitchen and eating area with double ovens and french doors opening onto the low maintenance backyard and large deck with bbq gas hookup. The large master retreat features french doors opening onto the back deck with walk-in closet and 4-piece bathroom with heated floors. The main floor also includes a laundry room and 2-piece bathroom. Heading to the basement you are welcomed into a cozy family room with gas fire place and bar including an additional refrigerator and dishwasher. The basement also includes two large bedrooms, one with walk-in closet, 4 piece bathroom and recreation room. Enjoy the bonus workshop, oversized double attached heated garage and RV pad. The home also features central air, irrigation system, central vac, sump pump, new water heaters (2022), and new garage door (2022). This home is situated close to parks, schools, and shopping! Make sure to book your showing today!
Location
Province AB
County Calgary
Area Cal Zone W
Zoning R-C1
Direction SW
Rooms
Other Rooms 1
Basement Finished, Full
Interior
Interior Features Central Vacuum, Jetted Tub, Kitchen Island, Sump Pump(s)
Heating Forced Air, Natural Gas
Cooling Central Air
Flooring Carpet, Hardwood, Linoleum
Fireplaces Number 2
Fireplaces Type Gas
Appliance Built-In Oven, Central Air Conditioner, Dishwasher, Dryer, Garage Control(s), Gas Stove, Microwave Hood Fan, Refrigerator, Washer
Laundry Laundry Room, Main Level
Exterior
Parking Features Double Garage Attached, Heated Garage, Oversized
Garage Spaces 2.0
Garage Description Double Garage Attached, Heated Garage, Oversized
Fence Fenced
Community Features Park, Playground, Schools Nearby
Roof Type Metal
Porch Deck
Lot Frontage 65.88
Total Parking Spaces 4
Building
Lot Description Corner Lot, Cul-De-Sac, Fruit Trees/Shrub(s), Low Maintenance Landscape
Foundation Poured Concrete
Architectural Style Bungalow
Level or Stories One
Structure Type Brick,Stucco,Wood Frame
Others
Restrictions Encroachment,Restrictive Covenant,Utility Right Of Way
Tax ID 82770693
Ownership Private
Read Less



