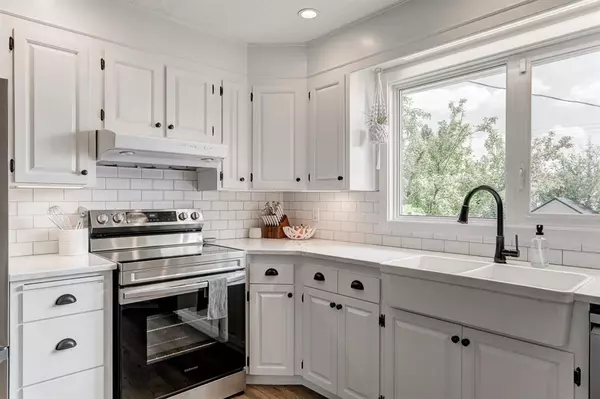For more information regarding the value of a property, please contact us for a free consultation.
71 Silver Springs DR NW Calgary, AB T3B 3G3
Want to know what your home might be worth? Contact us for a FREE valuation!

Our team is ready to help you sell your home for the highest possible price ASAP
Key Details
Sold Price $750,000
Property Type Single Family Home
Sub Type Detached
Listing Status Sold
Purchase Type For Sale
Square Footage 1,179 sqft
Price per Sqft $636
Subdivision Silver Springs
MLS® Listing ID A2076223
Sold Date 08/28/23
Style Bungalow
Bedrooms 4
Full Baths 2
Originating Board Calgary
Year Built 1973
Annual Tax Amount $3,466
Tax Year 2023
Lot Size 5,608 Sqft
Acres 0.13
Property Description
Welcome to Silver Springs! If you haven't been its definitely a must go! Rated one of the BEST COMMUNITIES in Calgary. This ESTABLISHED and desirable multi-generational community offers MATURE TREES, SPACIOUS LOTS, and beautiful homes for you and your family. And for the BEST PART, its within biking distance to SILVER SPRINGS' OUTDOOR POOL, perfect for families and the kids! As you walk in to this gorgeous BUNGALOW, instantly you feel this is a home you want your family to grow into or your grandkids to come play in! It is updated, warm and welcoming from the moment you walk in. This home offers VINYL PLANK flooring throughout, and an OPEN CONCEPT on the main floor, making it perfect for entertaining. It's rare to find a bungalow with THREE BEDROOMS but this one has it! The main bathroom is that modern farmhouse vibe, everyone dreams about and is complete with black fixtures, beautiful white tiling and a SOAKER TUB, fully tiled right to the ceiling. The basement is complete with a SUITE in the basement! (Currently rented until September for $1500/month, if you are looking to rent it out), it also comes with a WOOD BURNING, BRICK FIREPLACE (as-is) and a full kitchen. The natural light pours through the NEW WINDOWS replaced in this home making it feel nice and airy in this home. The kitchen was upgraded with NEW APPLIANCES this year (2023), QUARTZ counters and a FARMHOUSE sink that overlooks the backyard! Other features include a new roof (2015), Hot water tank (2018), Central Vac with attachments and shelving in the kids bedrooms included. The gorgeous backyard has FRUIT TREES, is well treed and includes a SHED and a small GARDEN with strawberries, zucchini, raspberries and sunflowers. The DOUBLE DETACHED GARAGE has a brand new motor for the garage door opener. If you are looking for an amazing location within easy reach of BOWMONT Park, pathways, biking trails, shopping, C-train station, Silver Springs GOLF COURSE, pool and neighbourhood amenities. Book your showing today, this one is the PERFECT place to call home!
Location
Province AB
County Calgary
Area Cal Zone Nw
Zoning R-C1
Direction W
Rooms
Basement Finished, Full, Suite
Interior
Interior Features Breakfast Bar, Built-in Features, Central Vacuum, Kitchen Island, No Smoking Home, Open Floorplan, Quartz Counters, Soaking Tub
Heating Forced Air, Natural Gas
Cooling None
Flooring Tile, Vinyl Plank
Fireplaces Number 1
Fireplaces Type Basement, Wood Burning
Appliance Dishwasher, Electric Stove, Garage Control(s), Microwave, Refrigerator, Washer/Dryer, Window Coverings
Laundry Laundry Room
Exterior
Parking Features Double Garage Detached
Garage Spaces 2.0
Garage Description Double Garage Detached
Fence Fenced
Community Features Golf, Park, Playground, Pool, Schools Nearby, Shopping Nearby, Sidewalks, Street Lights, Walking/Bike Paths
Roof Type Asphalt Shingle
Porch Deck
Exposure W
Total Parking Spaces 2
Building
Lot Description Back Yard, Fruit Trees/Shrub(s), Garden, Treed
Foundation Poured Concrete
Architectural Style Bungalow
Level or Stories One
Structure Type Brick,Concrete,Wood Frame
Others
Restrictions None Known
Tax ID 82869748
Ownership Private
Read Less
GET MORE INFORMATION




