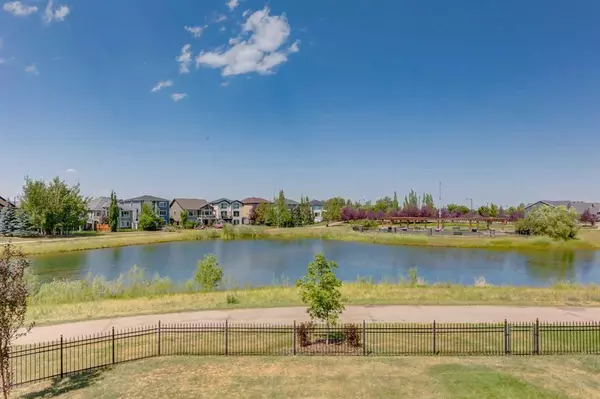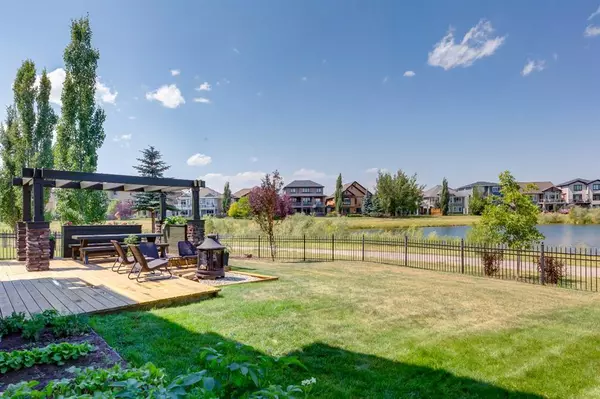For more information regarding the value of a property, please contact us for a free consultation.
1511 Montgomery WAY SE High River, AB T1V 0B8
Want to know what your home might be worth? Contact us for a FREE valuation!

Our team is ready to help you sell your home for the highest possible price ASAP
Key Details
Sold Price $820,000
Property Type Single Family Home
Sub Type Detached
Listing Status Sold
Purchase Type For Sale
Square Footage 2,604 sqft
Price per Sqft $314
Subdivision Montrose
MLS® Listing ID A2068476
Sold Date 08/28/23
Style 2 Storey
Bedrooms 4
Full Baths 3
Half Baths 1
Originating Board Calgary
Year Built 2010
Annual Tax Amount $5,535
Tax Year 2023
Lot Size 6,028 Sqft
Acres 0.14
Lot Dimensions .14 ac
Property Description
Beautifully appointed family home located at Montrose on one of the BEST LOTS in all of High River, backing onto the pond with fabulous views. Decorated in a modern country style, this home boasts over 3600 developed square feet, a main floor office, a two storey great room, three upper level bedrooms, an upper level bonus room, and a fully developed lower level with a media room, games room, large entertaining bar and another bedroom. The designer kitchen features taupe perimeter cabinetry, classic subway tile, high-end stainless steel appliances and a furniture-piece styled island creating a stunning contrast.. A brick 18 foot fireplace adds another element of interior design flair, , iron and crystal lighting in the dining area sparkles with elegance and little touches throughout such as floral wallpaper add style to each and every space. The back mudroom features extensive built-in lockers for children and adults alike, with a space for every member of the family. The upper level has a homework nook in the upper landing and the upper bonus room is currently being used as a home gym. The primary suite has incredible views of the pond and the adjoining spa-like ensuite has two vanities with a unique cabinet design. The lower level is bright and airy with a modern electric central fireplace and surround clad in crisp white millwork detailing. There also is a drop down screen and projection system for movie nights at home. The bar area has floating shelves and a mitered edge contemporary bar. Step outside and enjoy the incredible entertaining area custom built with a gigantic deck area, trellis detailing and stone columns around the outdoor dining area and a relaxing firepit area overlooking the beautiful vista and pond set beyond. Don't miss this opportunity to live in an immaculate and welcoming family home complete with modern amenities in a relaxing setting.
Location
Province AB
County Foothills County
Zoning R1
Direction SE
Rooms
Basement Finished, Walk-Out To Grade
Interior
Interior Features Bar, Breakfast Bar, Chandelier, Double Vanity, Granite Counters, Kitchen Island, No Smoking Home, Open Floorplan, Pantry, Soaking Tub, Walk-In Closet(s)
Heating Forced Air, Natural Gas
Cooling Central Air
Flooring Carpet, Hardwood, Tile
Fireplaces Number 2
Fireplaces Type Basement, Brick Facing, Family Room, Gas, Living Room, Tile
Appliance Dishwasher, Double Oven, Electric Stove, Gas Cooktop, Oven-Built-In, Range, Washer/Dryer, Water Softener, Window Coverings, Wine Refrigerator
Laundry Laundry Room, Main Level, Sink
Exterior
Garage Double Garage Attached
Garage Spaces 2.0
Garage Description Double Garage Attached
Fence Partial
Community Features Park, Playground, Schools Nearby, Shopping Nearby, Sidewalks, Street Lights, Tennis Court(s), Walking/Bike Paths
Roof Type Asphalt Shingle
Porch Deck, Front Porch, Patio, Pergola
Lot Frontage 21.98
Total Parking Spaces 4
Building
Lot Description Back Yard, Creek/River/Stream/Pond, Lawn, Low Maintenance Landscape, No Neighbours Behind, Landscaped, Pie Shaped Lot, Views
Foundation Poured Concrete
Architectural Style 2 Storey
Level or Stories Two
Structure Type Stone,Vinyl Siding,Wood Frame
Others
Restrictions None Known
Tax ID 84807195
Ownership Private
Read Less
GET MORE INFORMATION




