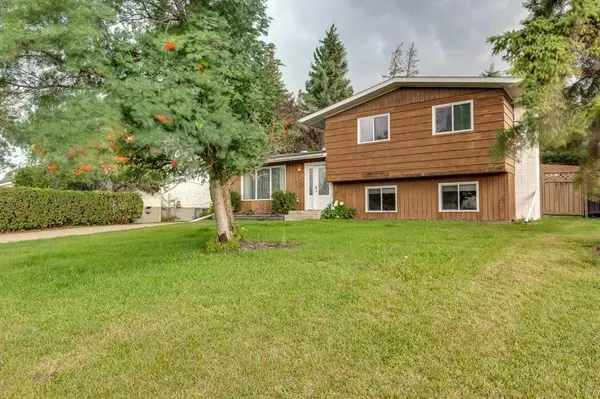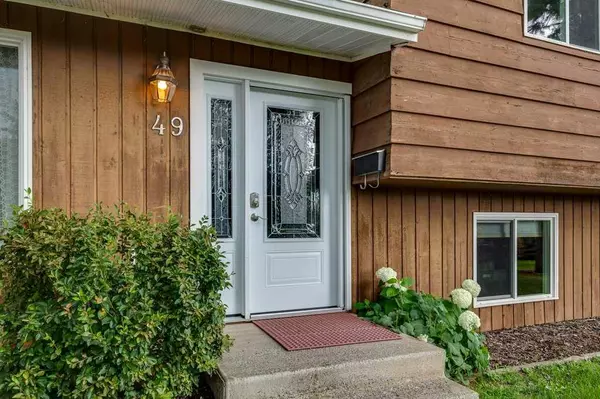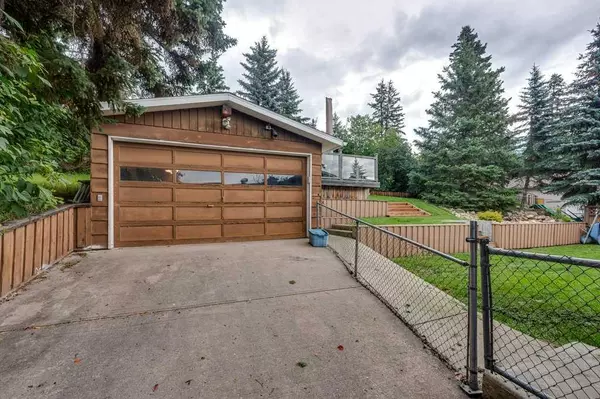For more information regarding the value of a property, please contact us for a free consultation.
49 Page AVE Red Deer, AB T4P 1J7
Want to know what your home might be worth? Contact us for a FREE valuation!

Our team is ready to help you sell your home for the highest possible price ASAP
Key Details
Sold Price $376,000
Property Type Single Family Home
Sub Type Detached
Listing Status Sold
Purchase Type For Sale
Square Footage 1,351 sqft
Price per Sqft $278
Subdivision Pines
MLS® Listing ID A2073102
Sold Date 08/28/23
Style 4 Level Split
Bedrooms 4
Full Baths 2
Half Baths 1
Originating Board Central Alberta
Year Built 1976
Annual Tax Amount $3,379
Tax Year 2023
Lot Size 9,305 Sqft
Acres 0.21
Property Description
The pride of ownership is evident in this fully finished four level spilt home that is found in the desirable subdivision of the Pines. Such an amazing location that backs onto a treed area with no neighbors behind, giving you a private backyard oasis with two extra large decks. Walk into the spacious entrance of the home and you are greeted by an oversized living area that is open to the dining area. The kitchen is a great layout with lots of cabinets and counter space with a pantry. There are plenty of large windows throughout the home that let the natural light soar through, making it a bright and sunny home. The upper level offers three good-sized bedrooms with a primary bedroom that offers two closets and an en suite. The lower area offers a large family room with a wood burning fireplace, a fourth bedroom, a good sized laundry room and storage. The lowest level of the home is a bonus, offering a flex room that would be perfect for a work out space or extra space for teenagers or for kids to play and store all those toys. Some updates to the home are; shingles done in 2009, carpet on the upper level was replace in 2012, garage shingles were replaced in 2021, both upper bathroom were renovated in 2016, deck in 2015, all covered deck planking and extension was done in 2020, lower living room was renovated in 2022, hot water tank replaced in 2023, gas stove installed in 2021.
Location
Province AB
County Red Deer
Zoning R1
Direction SW
Rooms
Basement Finished, Full
Interior
Interior Features Open Floorplan
Heating Forced Air
Cooling None
Flooring Hardwood, Linoleum
Fireplaces Number 1
Fireplaces Type Wood Burning
Appliance Other
Laundry Lower Level
Exterior
Parking Features Single Garage Detached
Garage Spaces 1.0
Garage Description Single Garage Detached
Fence Fenced
Community Features Schools Nearby, Shopping Nearby, Sidewalks, Street Lights
Roof Type Asphalt
Porch Deck
Total Parking Spaces 1
Building
Lot Description Environmental Reserve, No Neighbours Behind
Foundation Poured Concrete
Architectural Style 4 Level Split
Level or Stories 4 Level Split
Structure Type Wood Siding
Others
Restrictions None Known
Tax ID 83323809
Ownership Private
Read Less



