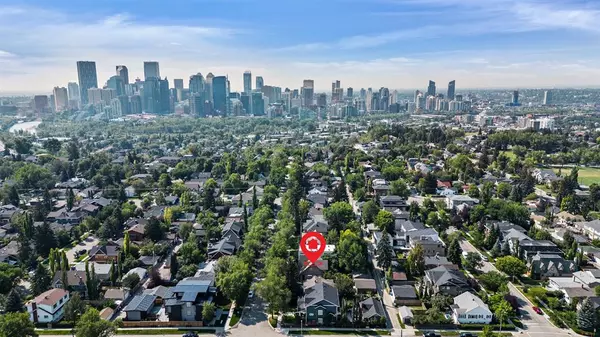For more information regarding the value of a property, please contact us for a free consultation.
1431 6A ST NW Calgary, AB T2M3G8
Want to know what your home might be worth? Contact us for a FREE valuation!

Our team is ready to help you sell your home for the highest possible price ASAP
Key Details
Sold Price $1,298,000
Property Type Single Family Home
Sub Type Detached
Listing Status Sold
Purchase Type For Sale
Square Footage 2,127 sqft
Price per Sqft $610
Subdivision Rosedale
MLS® Listing ID A2068676
Sold Date 08/27/23
Style 2 Storey
Bedrooms 4
Full Baths 3
Half Baths 1
Originating Board Calgary
Year Built 1931
Annual Tax Amount $7,754
Tax Year 2023
Lot Size 5,995 Sqft
Acres 0.14
Property Description
This appealing family home is located on a picturesque and well-treed 50x120 lot in the heart of Rosedale and offers over 2800 SQFT of traditional charm with the comforts and spaces modern life demands. Features a very desirable and private west facing back yard, tremendous curb appeal, and is on one of the nicest ‘tree canopied' streets in the area. With 4 bedrooms, and 3.5 bathrooms—including the master with walk-in closets and 5 piece ensuite with heated floors, an open kitchen with quartz counter tops, dining room with French doors to the large deck, cozy living room with gas fireplace, main floor office, a newer heated detached double garage, upper-level laundry, HUGE bedrooms, a lower-level rec room space with gas fireplace that is perfect for playtimes and downtime AND a dream yard…what more could you need? Walking distance to the downtown core and SAIT LRT station, PLUS, only minutes away from everything…all levels of schools, transportation, downtown and Kensington. The perfect opportunity to live in one of northwest Calgary's best neighbourhoods—don't miss this one!
Location
Province AB
County Calgary
Area Cal Zone Cc
Zoning R-C1
Direction E
Rooms
Other Rooms 1
Basement Finished, Full
Interior
Interior Features Breakfast Bar, Chandelier, Closet Organizers, French Door, Jetted Tub, Natural Woodwork, No Smoking Home, Open Floorplan, Quartz Counters, Recessed Lighting, Soaking Tub
Heating Forced Air
Cooling None
Flooring Carpet, Hardwood, Tile
Fireplaces Number 2
Fireplaces Type Basement, Gas, Living Room
Appliance Dishwasher, Dryer, Electric Stove, Freezer, Garage Control(s), Refrigerator, Washer, Window Coverings
Laundry Upper Level
Exterior
Parking Features Alley Access, Double Garage Detached, Heated Garage
Garage Spaces 2.0
Garage Description Alley Access, Double Garage Detached, Heated Garage
Fence Fenced
Community Features Park, Playground, Schools Nearby, Shopping Nearby, Sidewalks, Street Lights, Walking/Bike Paths
Roof Type Asphalt Shingle
Porch Deck
Lot Frontage 49.87
Total Parking Spaces 2
Building
Lot Description Back Lane, Back Yard, Lawn, Interior Lot, Landscaped, Many Trees, Rectangular Lot, Treed
Foundation Poured Concrete
Architectural Style 2 Storey
Level or Stories Two
Structure Type Stucco
Others
Restrictions None Known
Tax ID 82984441
Ownership Private
Read Less



