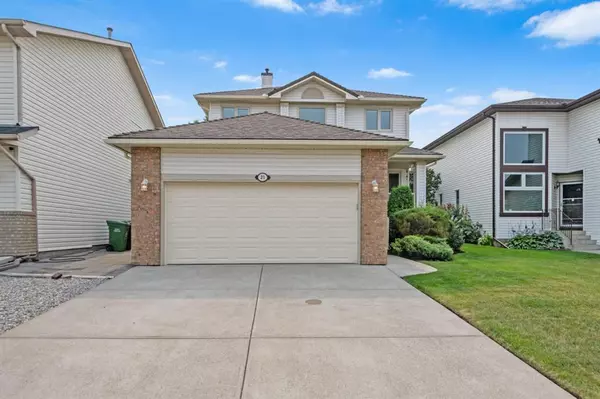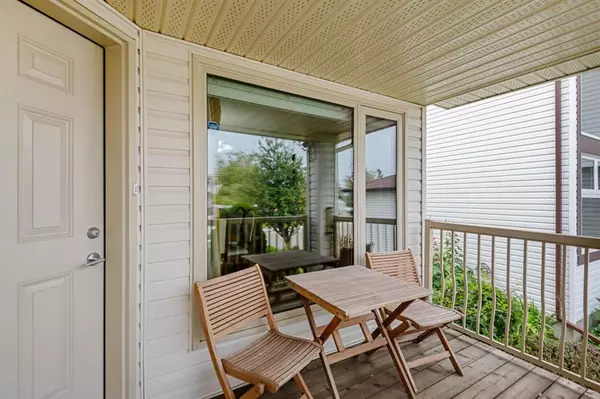For more information regarding the value of a property, please contact us for a free consultation.
21 Douglas Ridge Close SE Calgary, AB T2Z 2M4
Want to know what your home might be worth? Contact us for a FREE valuation!

Our team is ready to help you sell your home for the highest possible price ASAP
Key Details
Sold Price $617,500
Property Type Single Family Home
Sub Type Detached
Listing Status Sold
Purchase Type For Sale
Square Footage 1,634 sqft
Price per Sqft $377
Subdivision Douglasdale/Glen
MLS® Listing ID A2072146
Sold Date 08/27/23
Style 2 Storey
Bedrooms 3
Full Baths 2
Half Baths 1
Originating Board Calgary
Year Built 1994
Annual Tax Amount $3,453
Tax Year 2023
Lot Size 4,456 Sqft
Acres 0.1
Property Description
Wow!!! If you have been waiting for a quality home to come on the market then this is it.!! Fully developed home backing onto a green park and playground is truly amazing. The mostly updated home features bright and airy open floor plan. The living room is extremely spacious with a direct view of the green space. The updated kitchen has all the bells and whistles including pullouts and an abundance of floor to ceiling storage units. The dining room is large and bright and able to host large family gatherings. The main floor laundry room and 2 pce bathroom are off to the side for privacy. The upper level is just as updated with a gorgeous 4pce ensuite bathroom and updated 4pce bath. 3 good sized bedrooms. The lower level has a very large family room/games room with quality built ins and a nice sized den. Lots of storage is available. The roofing was updated in 2015 with 30 year architectural shingles. TRIPLE PANED WINDOWS throughout the home installed a handful of years ago. newer furnace, air conditioner and hot water heater. Entertain on your large south facing sunny deck and watch the kids plating in the park and playground. it truly doesn't get much better than this. Call your favourite realtor today before it's gone :)
Location
Province AB
County Calgary
Area Cal Zone Se
Zoning R-C1
Direction N
Rooms
Other Rooms 1
Basement Finished, Full
Interior
Interior Features Bookcases, Built-in Features, Central Vacuum, No Smoking Home, Vaulted Ceiling(s), Vinyl Windows
Heating Forced Air, Natural Gas
Cooling Central Air
Flooring Carpet, Hardwood
Fireplaces Number 1
Fireplaces Type Family Room, Gas, Mantle
Appliance Central Air Conditioner, Dishwasher, Electric Stove, Garage Control(s), Microwave Hood Fan, Refrigerator, Washer/Dryer, Water Softener, Window Coverings
Laundry Laundry Room, Main Level
Exterior
Parking Features Double Garage Attached
Garage Spaces 2.0
Garage Description Double Garage Attached
Fence Fenced
Community Features Park, Playground, Schools Nearby, Shopping Nearby, Walking/Bike Paths
Roof Type Asphalt Shingle
Porch Deck, Front Porch
Lot Frontage 38.78
Exposure N
Total Parking Spaces 4
Building
Lot Description Backs on to Park/Green Space, Landscaped
Foundation Poured Concrete
Architectural Style 2 Storey
Level or Stories Two
Structure Type Brick,Vinyl Siding,Wood Frame
Others
Restrictions None Known,Non-Smoking Building
Tax ID 82854030
Ownership Private
Read Less



