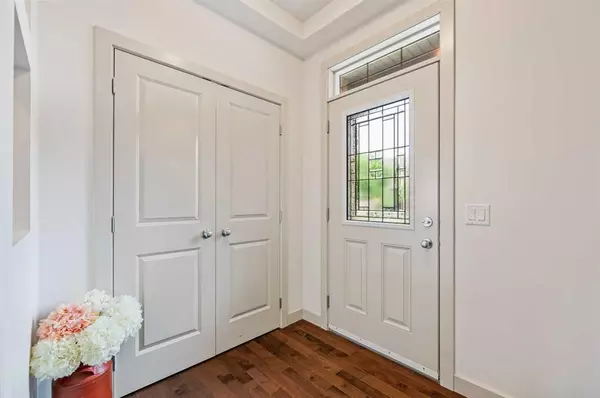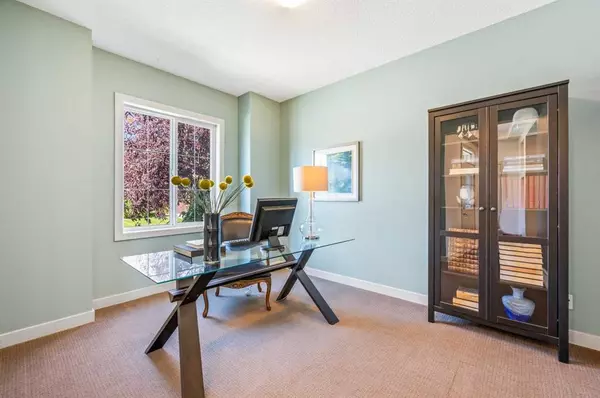For more information regarding the value of a property, please contact us for a free consultation.
12 Quarry LNDG SE Calgary, AB T2C 5E4
Want to know what your home might be worth? Contact us for a FREE valuation!

Our team is ready to help you sell your home for the highest possible price ASAP
Key Details
Sold Price $787,500
Property Type Single Family Home
Sub Type Detached
Listing Status Sold
Purchase Type For Sale
Square Footage 2,319 sqft
Price per Sqft $339
Subdivision Douglasdale/Glen
MLS® Listing ID A2072184
Sold Date 08/27/23
Style 2 Storey
Bedrooms 3
Full Baths 2
Half Baths 1
HOA Fees $20/ann
HOA Y/N 1
Originating Board Calgary
Year Built 2010
Annual Tax Amount $4,978
Tax Year 2023
Lot Size 4,079 Sqft
Acres 0.09
Property Description
Welcome to Quarry Park! This stunning home boasts a variety of impressive features and a desirable layout. On the main floor, you'll be greeted by 9' ceilings, a den/sitting area, and a spacious family room. The open concept kitchen and dining area are perfect for entertaining, complete with beautiful white quartz countertops, stainless steel appliances, and a pantry. A convenient 2-piece powder room and a hidden laundry/mud room leading to the attached double garage add practicality to this home. Step outside through the sliding doors off the kitchen and discover a breathtaking aggregate stone patio, featuring an inviting outdoor fireplace and a luxurious hot tub—a true backyard oasis. Upstairs, the grand master bedroom awaits, boasting a 4-piece ensuite bathroom with heated floors and a walk-in closet for your convenience. The two additional bedrooms are perfect for guests or family members. The large and spacious bonus room is a versatile space that leads to a delightful sun deck—a perfect spot to relax with a book or enjoy a glass of wine. The undeveloped basement is over 1000sq ft where 2 bedrooms, bathroom and a rec room is waiting, allowing you to create the space of your dreams. Notable features of this property include a tankless hot water system, solar panels for energy efficiency, and central air conditioning to keep you comfortable year-round.
Don't miss out on the opportunity! Book your showing today!
Location
Province AB
County Calgary
Area Cal Zone Se
Zoning DC (pre 1P2007)
Direction N
Rooms
Other Rooms 1
Basement Full, Unfinished
Interior
Interior Features High Ceilings, Kitchen Island, Open Floorplan, Quartz Counters, Soaking Tub, Tankless Hot Water, Vinyl Windows, Walk-In Closet(s)
Heating High Efficiency, Forced Air, Natural Gas
Cooling Central Air
Flooring Carpet, Hardwood, Tile
Fireplaces Number 2
Fireplaces Type Gas, Living Room, Outside
Appliance Built-In Oven, Central Air Conditioner, Dishwasher, Electric Cooktop, Garage Control(s), Microwave, Range Hood, Refrigerator, Tankless Water Heater, Washer/Dryer, Window Coverings
Laundry Main Level
Exterior
Parking Features Double Garage Attached
Garage Spaces 2.0
Garage Description Double Garage Attached
Fence None
Community Features Park, Playground, Sidewalks, Walking/Bike Paths
Amenities Available None
Roof Type Asphalt Shingle
Porch Balcony(s), Patio, Pergola
Lot Frontage 103.42
Total Parking Spaces 2
Building
Lot Description Back Lane, Cul-De-Sac, Fruit Trees/Shrub(s), Gazebo, Landscaped, Rectangular Lot
Foundation Poured Concrete
Architectural Style 2 Storey
Level or Stories Two
Structure Type Concrete,Stone,Stucco,Wood Frame
Others
Restrictions Airspace Restriction,Restrictive Covenant-Building Design/Size
Tax ID 83214471
Ownership Private
Read Less



