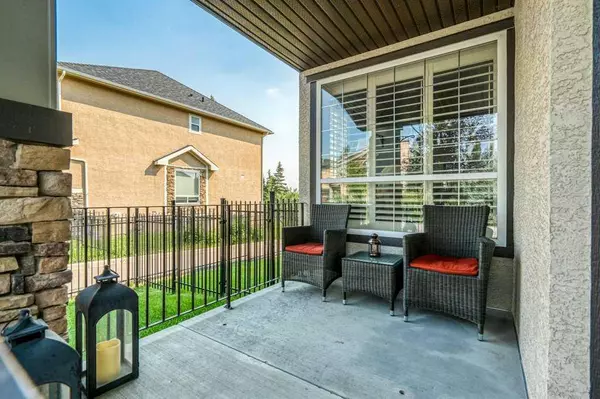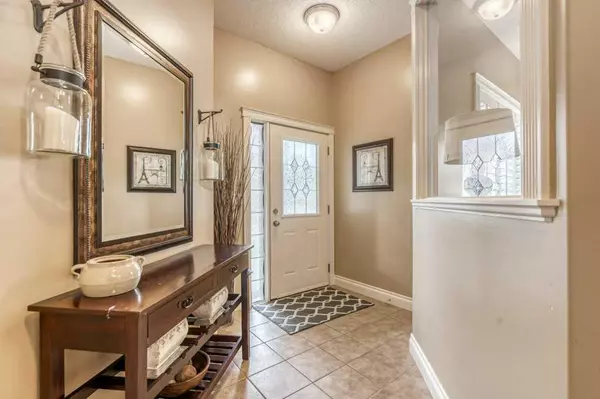For more information regarding the value of a property, please contact us for a free consultation.
47 Cougar Plateau CIR SW Calgary, AB T3H 5S6
Want to know what your home might be worth? Contact us for a FREE valuation!

Our team is ready to help you sell your home for the highest possible price ASAP
Key Details
Sold Price $925,000
Property Type Single Family Home
Sub Type Detached
Listing Status Sold
Purchase Type For Sale
Square Footage 2,403 sqft
Price per Sqft $384
Subdivision Cougar Ridge
MLS® Listing ID A2071958
Sold Date 08/27/23
Style 2 Storey
Bedrooms 3
Full Baths 2
Half Baths 1
Originating Board Calgary
Year Built 2005
Annual Tax Amount $5,839
Tax Year 2023
Lot Size 5,834 Sqft
Acres 0.13
Property Description
Located in the prestigious Promontory of Cougar Ridge, this two-storey estate home is perfectly situated, backing onto Cougar Ridge View Playground and just a short walk to the scenic Paskapoo Slopes Environmental Reserve. The main floor features a spacious foyer, leading to a spacious living room and dining room. The den/office/computer room offers flexibility for your needs. The family room, complete with a cozy gas fireplace, seamlessly flows into the large kitchen that features an island, granite counters, stainless steel appliances, and a corner pantry. With nine-foot ceilings throughout the main floor and ten-foot ceilings in the kitchen dining area, this home feels open and airy. Step outside to the deck and enjoy lovely views of the park and pathways. Upstairs, the primary bedroom is a true retreat, boasting a luxurious 5-piece ensuite, makeup area, walk-in closet, and a raised sitting area that opens onto an upper balcony, offering stunning views of the trees in Paskapoo Slopes and the City beyond. Two additional bedrooms, a bonus room, and a main 5-piece bathroom complete the second level. This home also features a friendly front porch, plantation shutters throughout the main level, knock down ceilings and hardwood & tile floors, Central Air, newer hot water tank and a walk up basement. Don't miss this opportunity to make this great home yours! Call your favorite Realtor to view today!
Location
Province AB
County Calgary
Area Cal Zone W
Zoning R-1
Direction W
Rooms
Other Rooms 1
Basement Separate/Exterior Entry, Unfinished, Walk-Up To Grade
Interior
Interior Features Granite Counters, High Ceilings, Kitchen Island, Pantry, Separate Entrance, Walk-In Closet(s)
Heating Forced Air, Natural Gas
Cooling Central Air
Flooring Carpet, Hardwood, Tile
Fireplaces Number 1
Fireplaces Type Family Room, Gas, Mantle, Tile
Appliance Dishwasher, Dryer, Electric Stove, Garage Control(s), Microwave, Range Hood, Washer, Window Coverings
Laundry Main Level
Exterior
Parking Features Concrete Driveway, Double Garage Attached
Garage Spaces 2.0
Garage Description Concrete Driveway, Double Garage Attached
Fence Fenced
Community Features Park, Playground, Schools Nearby, Shopping Nearby, Walking/Bike Paths
Roof Type Asphalt
Porch Balcony(s), Deck
Lot Frontage 51.15
Exposure W
Total Parking Spaces 4
Building
Lot Description Back Yard, Backs on to Park/Green Space, Front Yard, Lawn, Square Shaped Lot, See Remarks, Views
Foundation Poured Concrete
Architectural Style 2 Storey
Level or Stories Two
Structure Type Stone,Stucco,Wood Frame
Others
Restrictions Restrictive Covenant
Tax ID 83033468
Ownership Private
Read Less



