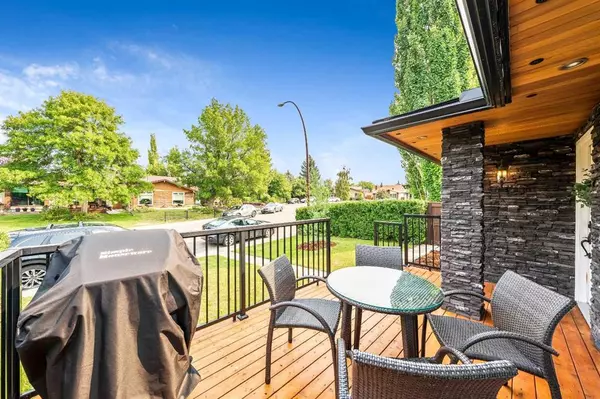For more information regarding the value of a property, please contact us for a free consultation.
20 Sunhurst PL SE Calgary, AB t2x 1x6
Want to know what your home might be worth? Contact us for a FREE valuation!

Our team is ready to help you sell your home for the highest possible price ASAP
Key Details
Sold Price $515,000
Property Type Single Family Home
Sub Type Detached
Listing Status Sold
Purchase Type For Sale
Square Footage 1,098 sqft
Price per Sqft $469
Subdivision Sundance
MLS® Listing ID A2072174
Sold Date 08/26/23
Style 3 Level Split
Bedrooms 3
Full Baths 1
Half Baths 1
HOA Fees $23/ann
HOA Y/N 1
Originating Board Calgary
Year Built 1981
Annual Tax Amount $3,174
Tax Year 2023
Lot Size 3,810 Sqft
Acres 0.09
Property Description
Welcome to this beautifully updated single family home in Lake Sundance. Located in a quiet cul-de-sac location within walking distance to the lake entrance and schools! Bright & spacious floor plan is flooded by natural light esposed with large vinyl windows, open kitchen with massive island, stainless steel appliances & tons of storage. Spacious great room with fireplace making this the perfect room for entertaining friends & family. Upper level features include 3 bedrooms with large primary room with 2 pcs ensuite & tastefully renovated 4 pcs bath. Relax & enjoy the developed 3rd level with family room, high ceilings, large windows, pot lights & den/office. This amazing family home has stunning curb appeal with cultured stone & Hardy board exterior & front veranda making this a great place to enjoy your morning coffee! Don't forget about the south facing backyard, newer roof (2018), vinyl windows throughout, & new hot water tank in 2023. Great opportunity to own this desirable home. Call to book your private viewing!
Location
Province AB
County Calgary
Area Cal Zone S
Zoning R-C1N
Direction N
Rooms
Basement Finished, Full
Interior
Interior Features Kitchen Island, No Smoking Home, Recessed Lighting, Storage, Vinyl Windows
Heating Forced Air
Cooling None
Flooring Concrete, Laminate
Fireplaces Number 1
Fireplaces Type Gas Log, Living Room, Mantle
Appliance Dishwasher, Dryer, Electric Stove, Microwave, Refrigerator, Washer, Window Coverings
Laundry In Basement
Exterior
Parking Features Off Street
Garage Description Off Street
Fence Fenced
Community Features Clubhouse, None, Park, Playground, Schools Nearby, Shopping Nearby, Tennis Court(s), Walking/Bike Paths
Amenities Available Other
Roof Type Asphalt Shingle
Porch Deck
Lot Frontage 36.22
Total Parking Spaces 2
Building
Lot Description Back Yard, Cul-De-Sac, Few Trees, Front Yard, Lawn, Landscaped, Rectangular Lot
Foundation Poured Concrete
Architectural Style 3 Level Split
Level or Stories 3 Level Split
Structure Type Concrete,Stone,Wood Siding
Others
Restrictions None Known
Tax ID 82790251
Ownership Private
Read Less



