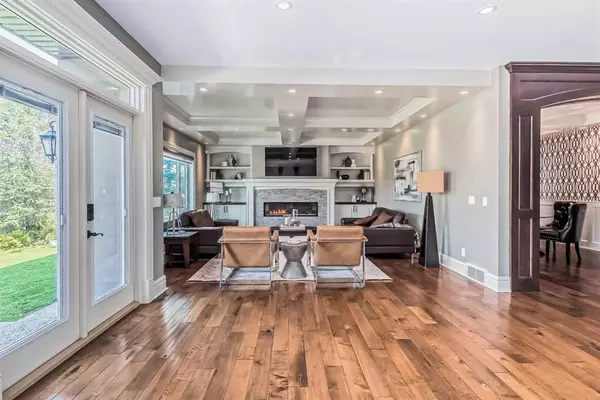For more information regarding the value of a property, please contact us for a free consultation.
26 Wexford CRES SW Calgary, AB T3H0H1
Want to know what your home might be worth? Contact us for a FREE valuation!

Our team is ready to help you sell your home for the highest possible price ASAP
Key Details
Sold Price $1,575,000
Property Type Single Family Home
Sub Type Detached
Listing Status Sold
Purchase Type For Sale
Square Footage 4,139 sqft
Price per Sqft $380
Subdivision West Springs
MLS® Listing ID A2070556
Sold Date 08/26/23
Style 2 Storey
Bedrooms 5
Full Baths 5
Half Baths 1
Originating Board Calgary
Year Built 2011
Annual Tax Amount $9,726
Tax Year 2023
Lot Size 6,404 Sqft
Acres 0.15
Property Description
Here is the executive family home you have been searching for! With its private oversized pie lot and nearly 5600 square feet of developed living space as well as 5 bedrooms and 6 baths, this property offers a fantastic blend of modern design and functionality with more upgrades than are possible to list! Welcome to 26 Wexford Cres SW! Located in the highly desirable community of West Springs and within walking distance to some of the best public & private schools that Alberta has to offer, prepare to be impressed! Upon entry the gleaming hardwood floors and extensive woodwork provide an inviting and impressive space. The Main Floor study/home office is a bright and inviting work from home location. The open concept Kitchen and Living / Dining area is a family focal point and perfect for entertaining with a stunning Kitchen that is a chef's dream! The seemingly endless stone countertops and modern white custom cabinetry are complimented with updated SS appliances including multiple ovens, 2 refrigerators and anything and everything the aspiring Chef could ever need! The West facing bank of windows keep this busy part of the home well lit in natural light. The patio door opens to the all important West facing backyard (no neighbors behind) that is bathed in sunlight and becomes part of the main floor living space on those warm summer evenings! Upstairs the Master suite is something to experience! The large master bedroom is complemented with both a fireplace and stone work that is only outdone by a master bath where no expense has been spared! Beautiful stone countertops and extensive tile work accent the inviting soaker tub and oversized glass shower (steam) as well as a walk-in closet that provide a spa-like experience that is perfect for the lord and lady of the home to enjoy after a long day! There are 3 more large bedrooms upstairs each with their own walk-in closet and 2 with their own private ensuite baths, as well as another full bathroom for guests! The upstairs bonus room / flex space is an ideal location for the teens or young adults in the family. Heading downstairs, there is a full bar with Keg and Wine fridge for entertaining and space for a ping pong or pool table. The dedicated cinema room is purposefully designed for family time and a great place for an escape after a long day. The home continues to impress with a private gym to keep you motivated! The mechanical room has been recently serviced (in floor heating in both the master bath and garage) The tech needed for this “smart home” is also located in this utility space. The basement is completed with a 5th bedroom and full bath for out of town guests. The triple garage is both insulated & heated. This location in Wentworth has some of the best Public & Private schools in Alberta, and is only a quick 15 minute commute to Downtown Calgary. The mountains are literally only one traffic light away! This home is ready for new owners to create lifelong memories in a premiere Calgary community!
Location
Province AB
County Calgary
Area Cal Zone W
Zoning R - 1
Direction E
Rooms
Other Rooms 1
Basement Finished, Full
Interior
Interior Features Bar, Breakfast Bar, Built-in Features, Central Vacuum, Chandelier, Double Vanity, Granite Counters, High Ceilings, Jetted Tub, Kitchen Island, No Smoking Home, Open Floorplan, Pantry, Recessed Lighting, Smart Home, Soaking Tub, Vinyl Windows, Walk-In Closet(s), Wired for Data, Wired for Sound
Heating High Efficiency, In Floor, Forced Air, Natural Gas, Radiant, See Remarks
Cooling Central Air
Flooring Carpet, Ceramic Tile, Hardwood
Fireplaces Number 2
Fireplaces Type Family Room, Gas, Master Bedroom
Appliance Bar Fridge, Dishwasher, Double Oven, Dryer, Electric Cooktop, Microwave, Refrigerator, Washer, Window Coverings
Laundry Upper Level
Exterior
Parking Features Driveway, Garage Faces Front, Heated Garage, Insulated, Oversized, See Remarks, Triple Garage Attached
Garage Spaces 3.0
Garage Description Driveway, Garage Faces Front, Heated Garage, Insulated, Oversized, See Remarks, Triple Garage Attached
Fence Fenced
Community Features Park, Playground, Schools Nearby, Shopping Nearby, Sidewalks, Street Lights, Walking/Bike Paths
Roof Type Asphalt Shingle
Porch Patio
Lot Frontage 44.29
Total Parking Spaces 6
Building
Lot Description Back Yard, Backs on to Park/Green Space, Fruit Trees/Shrub(s), Front Yard, Lawn, Low Maintenance Landscape, No Neighbours Behind, Landscaped, Level, Pie Shaped Lot, Private
Foundation Poured Concrete
Architectural Style 2 Storey
Level or Stories Two
Structure Type Stucco,Wood Frame
Others
Restrictions None Known
Tax ID 82880630
Ownership Private
Read Less



