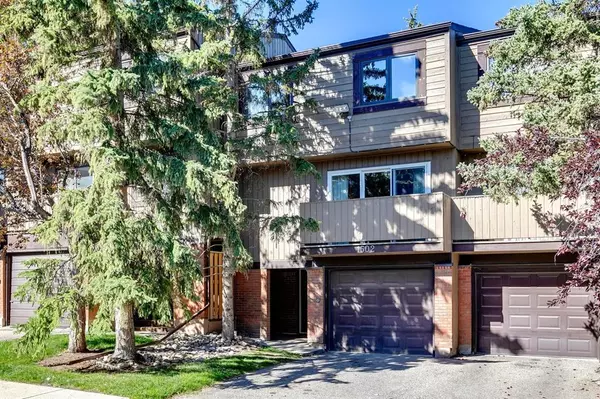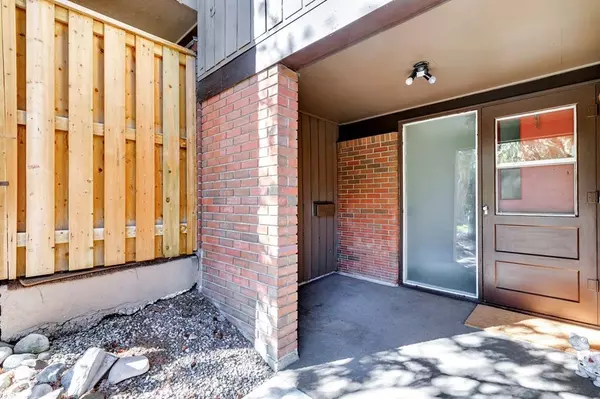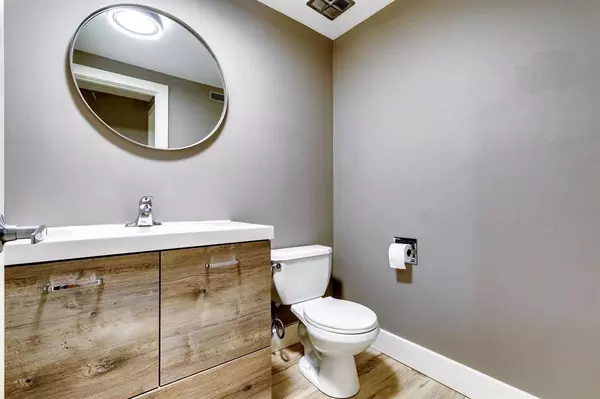For more information regarding the value of a property, please contact us for a free consultation.
9803 24 ST SW #1502 Calgary, AB T2V 1S5
Want to know what your home might be worth? Contact us for a FREE valuation!

Our team is ready to help you sell your home for the highest possible price ASAP
Key Details
Sold Price $400,000
Property Type Townhouse
Sub Type Row/Townhouse
Listing Status Sold
Purchase Type For Sale
Square Footage 1,554 sqft
Price per Sqft $257
Subdivision Oakridge
MLS® Listing ID A2073598
Sold Date 08/26/23
Style 3 Storey
Bedrooms 3
Full Baths 1
Half Baths 1
Condo Fees $555
Originating Board Calgary
Year Built 1969
Annual Tax Amount $1,754
Tax Year 2023
Property Description
Beautiful UPGRADED townhouse with 3 BEDS, 2 BATHS & ATTACHED SINGLE GARAGE! This unit also has a brand new furnace with 10 year warranty and newer wood windows. Huge fenced patio off the kitchen with lovely greenery for privacy. A second balcony of the living room! Open concept kitchen with gorgeous details and loads of sunlight. Room for a large eating table and plenty of counter space. Spacious dining room is terrific for large family gatherings, or even turn it into a play area for the kids! How about a home for your piano? Lots of options here! Massive living room. GLEAMING OAK HARDWOOD FLOORS. Main level is home to your perfect mudroom, front entrance, garage entrance and access to your half bath. Ideally located next to the laundry room and massive storage area. HUGE PRIMARY BEDROOM WITH WALK IN CLOSET WITH BUILT IN ORGANIZERS! Two spacious kids room are 11 feet by 10feet! HUGE! A lovely family bath rounds it all out. Central vacuum included. OVERSIZED SINGLE ATTACHED GARAGE IS 22 FEET LONG! Lots of room to store bikes and still park a full sized car or even a truck! LOCATED IN THE LOUIS REIL SCHOOL DISTRICT. Walking distance to Glenmore Park, Glenmore Landing and so many bike trails and shopping/transit. THIS HOME WON'T LAST LONG. BOOK YOUR SHOWING TODAY!
Location
Province AB
County Calgary
Area Cal Zone S
Zoning M-CG d44
Direction NE
Rooms
Basement Partial, Partially Finished
Interior
Interior Features Ceiling Fan(s), No Animal Home, No Smoking Home
Heating Central, Natural Gas
Cooling None
Flooring Carpet, Ceramic Tile, Hardwood
Appliance Electric Range, Microwave, Refrigerator, Washer/Dryer, Window Coverings
Laundry In Basement
Exterior
Parking Features Driveway, Single Garage Attached
Garage Spaces 1.0
Garage Description Driveway, Single Garage Attached
Fence Fenced
Community Features Park, Playground, Schools Nearby, Shopping Nearby, Sidewalks, Walking/Bike Paths
Amenities Available None
Roof Type Asphalt
Porch Patio
Exposure NE
Total Parking Spaces 2
Building
Lot Description Back Yard
Foundation Poured Concrete
Architectural Style 3 Storey
Level or Stories Three Or More
Structure Type Wood Siding
Others
HOA Fee Include Amenities of HOA/Condo,Professional Management,Reserve Fund Contributions
Restrictions None Known
Tax ID 82791208
Ownership Private
Pets Allowed Yes
Read Less



