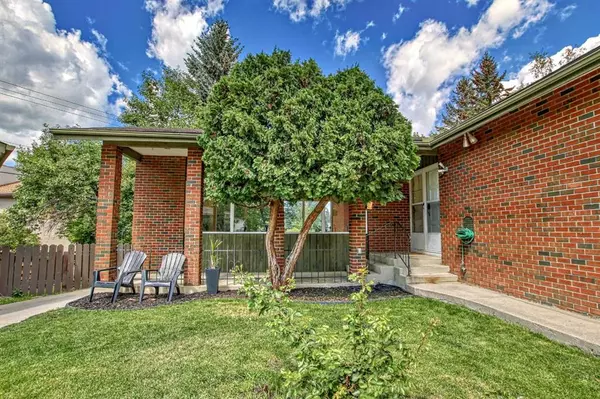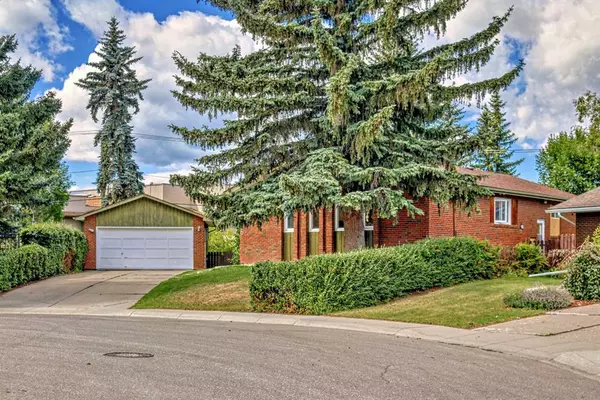For more information regarding the value of a property, please contact us for a free consultation.
2420 Palismount PL SW Calgary, AB t2v 3r4
Want to know what your home might be worth? Contact us for a FREE valuation!

Our team is ready to help you sell your home for the highest possible price ASAP
Key Details
Sold Price $765,000
Property Type Single Family Home
Sub Type Detached
Listing Status Sold
Purchase Type For Sale
Square Footage 1,729 sqft
Price per Sqft $442
Subdivision Palliser
MLS® Listing ID A2072797
Sold Date 08/26/23
Style Bungalow
Bedrooms 4
Full Baths 3
Originating Board Calgary
Year Built 1970
Annual Tax Amount $4,928
Tax Year 2023
Lot Size 10,764 Sqft
Acres 0.25
Property Description
Welcome to 2420 Palismont Place SW nestled in a quiet cul-de-sac in the sought after Neighbourhood of Palliser. With 4 bedrooms, 3 full baths and a back yard large enough to host family reunions is a rare find in such an amazing community. This walk out bungalow has been extensively updated and just needs a little extra energy to finish your dream kitchen with premium appliances ready to plug in. The pie shaped lot offers a relaxing nature infused vibe, plenty of outdoor living area, lush greenery and plenty of room for that garden you have always wanted. This unique property also has a double detached garage, large driveway and plenty of room for your family to grow. A short walk to South Glenmore park, schools, shopping and more. Discover how amazing this home is and Book your private showing today!
Location
Province AB
County Calgary
Area Cal Zone S
Zoning R-C1
Direction S
Rooms
Other Rooms 1
Basement Full, Partially Finished
Interior
Interior Features Open Floorplan, See Remarks
Heating Central, Natural Gas
Cooling None
Flooring Concrete, Linoleum, Vinyl Plank
Fireplaces Number 2
Fireplaces Type Brick Facing, Decorative, Wood Burning
Appliance Dishwasher, Dryer, Electric Stove, Garage Control(s), Gas Stove, Microwave, Refrigerator, Washer
Laundry In Basement
Exterior
Parking Features Double Garage Detached
Garage Spaces 2.0
Garage Description Double Garage Detached
Fence Fenced
Community Features Golf, Park, Playground, Schools Nearby, Shopping Nearby, Walking/Bike Paths
Roof Type Asphalt Shingle
Porch Balcony(s), Deck, Front Porch, Patio
Lot Frontage 40.68
Total Parking Spaces 4
Building
Lot Description City Lot, Cul-De-Sac, No Neighbours Behind, Pie Shaped Lot, Sloped Down
Foundation Poured Concrete
Architectural Style Bungalow
Level or Stories One
Structure Type Brick,Cedar
Others
Restrictions None Known
Tax ID 82995718
Ownership Private
Read Less



