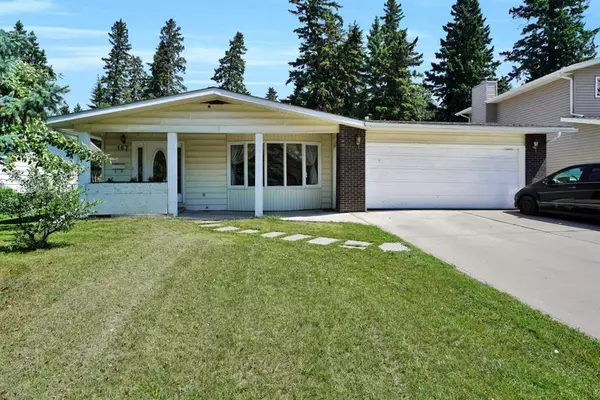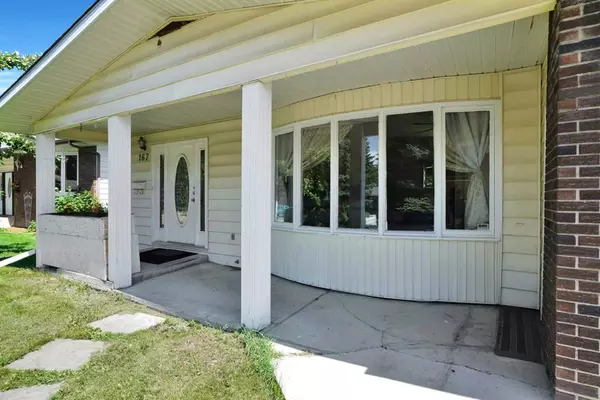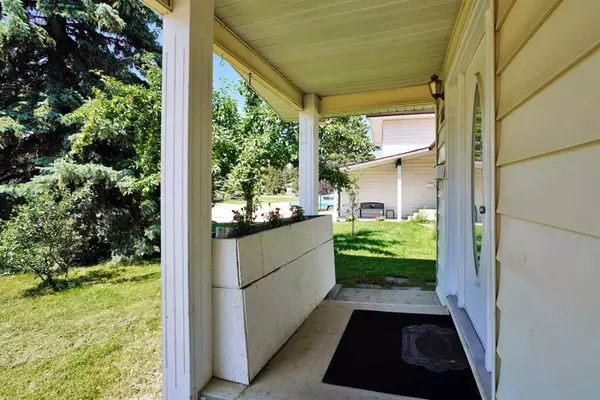For more information regarding the value of a property, please contact us for a free consultation.
167 Piper DR Red Deer, AB T4P 1L5
Want to know what your home might be worth? Contact us for a FREE valuation!

Our team is ready to help you sell your home for the highest possible price ASAP
Key Details
Sold Price $315,000
Property Type Single Family Home
Sub Type Detached
Listing Status Sold
Purchase Type For Sale
Square Footage 1,339 sqft
Price per Sqft $235
Subdivision Pines
MLS® Listing ID A2068853
Sold Date 08/26/23
Style 4 Level Split
Bedrooms 5
Full Baths 2
Half Baths 1
Originating Board Central Alberta
Year Built 1977
Annual Tax Amount $3,613
Tax Year 2023
Lot Size 9,912 Sqft
Acres 0.23
Property Description
Welcome to this lovely 5-bedroom home nestled in the desirable neighbourhood of The Pines. This spacious family home offers a perfect haven for those seeking tranquillity amidst nature's beauty with easy accessibility to all the amenities the thriving City of Red Deer offers. As you step inside, you are welcomed by an inviting foyer that leads to a sun-filled living space. The living room features large windows that showcase the serenity of the great outdoors that this home backs onto. With three large bedrooms on the main levels and 2 located in the lower level this allows ample space for family members, a home office, or a personal workout space. The possibilities are endless. Outside, the spacious yard invites you to embrace the quiet serenity of this location. Imagine enjoying a morning coffee on the patio, surrounded by the quiet of mature close. With plenty of space to create your dream outdoor entertainment area the back yard is awaiting your imagination. Located within the desirable neighbourhood of The Pines, this home offers easy access to walking or bike trails, parks, and schools. Don't miss this opportunity to make this spacious home that's awaiting your personal touch your own.
Location
Province AB
County Red Deer
Zoning R1
Direction W
Rooms
Other Rooms 1
Basement Finished, Full
Interior
Interior Features See Remarks
Heating Forced Air
Cooling None
Flooring Carpet, Linoleum
Fireplaces Number 1
Fireplaces Type Gas
Appliance Dishwasher, Electric Stove, Garage Control(s), Refrigerator, Washer/Dryer
Laundry In Basement
Exterior
Parking Features Double Garage Attached
Garage Spaces 2.0
Garage Description Double Garage Attached
Fence Fenced
Community Features None
Roof Type Asphalt Shingle
Porch Deck
Lot Frontage 63.0
Total Parking Spaces 4
Building
Lot Description Back Yard, City Lot, Pie Shaped Lot
Foundation Block
Architectural Style 4 Level Split
Level or Stories One
Structure Type Vinyl Siding,Wood Frame
Others
Restrictions None Known
Tax ID 83328973
Ownership Private
Read Less



