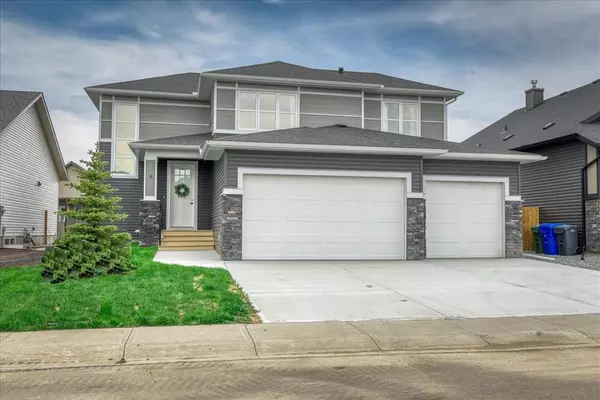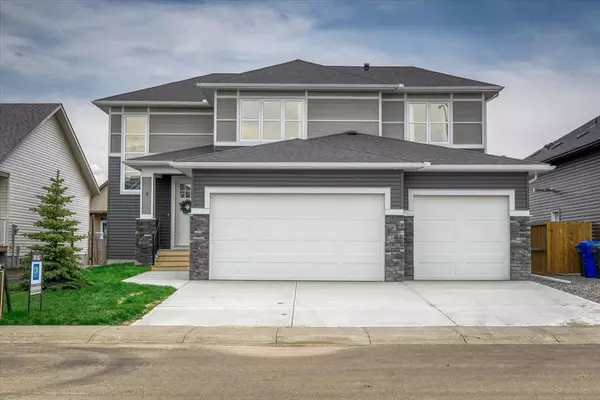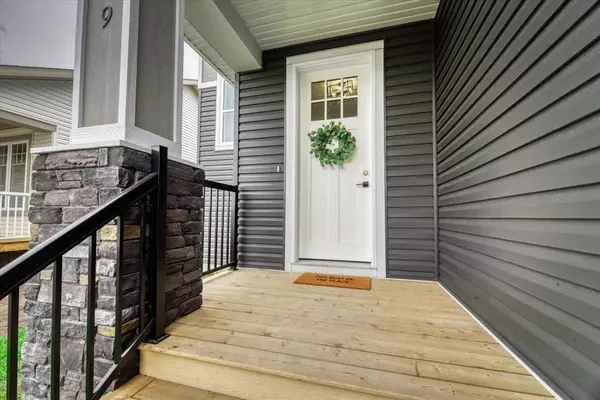For more information regarding the value of a property, please contact us for a free consultation.
9 Vireo AVE Olds, AB T4H 0G2
Want to know what your home might be worth? Contact us for a FREE valuation!

Our team is ready to help you sell your home for the highest possible price ASAP
Key Details
Sold Price $680,000
Property Type Single Family Home
Sub Type Detached
Listing Status Sold
Purchase Type For Sale
Square Footage 2,286 sqft
Price per Sqft $297
MLS® Listing ID A1204989
Sold Date 08/26/23
Style 2 Storey
Bedrooms 3
Full Baths 1
Half Baths 1
Originating Board Calgary
Year Built 2022
Annual Tax Amount $2,400
Tax Year 2022
Lot Size 6,792 Sqft
Acres 0.16
Property Description
Brand new and ready for you, 2286 sq. ft. 2 storey home located in the Vistas subdivision. This home checks the boxes. On the main floor you will find an open kitchen/dining room which has a door to the covered back deck, a living room which has a gas fireplace, the laundry & a 2 piece bath. Upstairs in this home there is the primary bedroom which has a 5 piece ensuite and a walk-in closet, 2 more bedrooms, a flex room & a 4 piece bath. The basement is 667 sq. ft. of undeveloped opportunities which also has roughed infloor heat. The attached triple garage is 27' 11" x 29' 11" with overhead gas heat. The yard will be fully landscaped and fenced!
Location
Province AB
County Mountain View County
Zoning R-1
Direction W
Rooms
Basement Full, Unfinished
Interior
Interior Features Open Floorplan, See Remarks
Heating Forced Air, Natural Gas
Cooling None
Flooring Carpet, Ceramic Tile, Laminate
Fireplaces Number 1
Fireplaces Type Gas
Appliance Dishwasher, Electric Stove, Garage Control(s), Microwave Hood Fan, Refrigerator
Laundry Main Level
Exterior
Parking Features Heated Garage, Triple Garage Attached
Garage Spaces 3.0
Garage Description Heated Garage, Triple Garage Attached
Fence Fenced
Community Features Playground, Schools Nearby, Shopping Nearby
Roof Type Asphalt
Porch Deck
Lot Frontage 56.0
Total Parking Spaces 3
Building
Lot Description Landscaped, Rectangular Lot, See Remarks
Foundation Poured Concrete
Architectural Style 2 Storey
Level or Stories Two
Structure Type Brick,Vinyl Siding
New Construction 1
Others
Restrictions Restrictive Covenant-Building Design/Size,Utility Right Of Way
Tax ID 56563530
Ownership Private
Read Less



