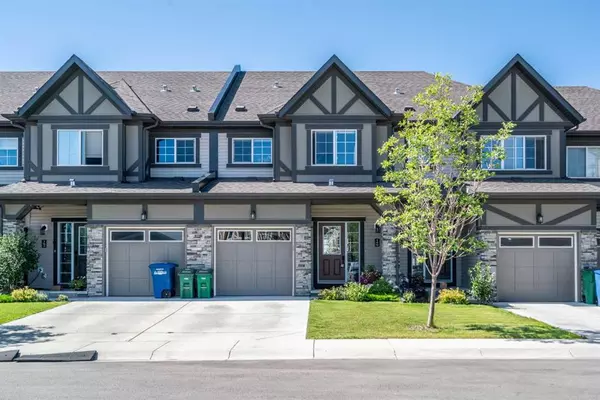For more information regarding the value of a property, please contact us for a free consultation.
149 Hillcrest SQ SW Airdrie, AB T4B 4J1
Want to know what your home might be worth? Contact us for a FREE valuation!

Our team is ready to help you sell your home for the highest possible price ASAP
Key Details
Sold Price $485,000
Property Type Townhouse
Sub Type Row/Townhouse
Listing Status Sold
Purchase Type For Sale
Square Footage 1,400 sqft
Price per Sqft $346
Subdivision Hillcrest
MLS® Listing ID A2072856
Sold Date 08/26/23
Style 2 Storey
Bedrooms 3
Full Baths 2
Half Baths 2
Originating Board Calgary
Year Built 2017
Annual Tax Amount $2,746
Tax Year 2023
Lot Size 1,742 Sqft
Acres 0.04
Property Description
OPEN HOUSE SATURDAY AUG 19 12:00-2:00PM. Nestled within the charming community of Hillcrest, this exceptional 3-bedroom, 4-bathroom, walkout townhome offers a remarkable blend of modern living and convenience. This complex enjoys NO CONDO FEES, allowing you to enjoy the benefits of townhouse living without the additional financial burden. As you step into this thoughtfully designed home, you are greeted by a spacious foyer that sets the tone for the generous layout. Direct access to the single attached garage adds practicality to daily life, making unloading groceries or stepping out in inclement weather a breeze. The main living area exudes an inviting atmosphere, where the living room seamlessly connects to the kitchen which boasts a large central island with ample seating space, creating a focal point for gatherings and meal prep. The kitchen features stainless steel appliances, stone counters, and a corner pantry that provides the storage you need to keep your kitchen organized and clutter-free. Adjacent to the kitchen is the dining area, with sliding doors that open up to a deck/balcony, offering views of nearby fields, and no neighbours behind! Upstairs, the primary suite is set apart from the other bedrooms, providing quiet and privacy. This oasis features a 3-piece ensuite bathroom and a walk-in closet, providing a retreat where you can unwind and rejuvenate after a long day. The additional bedrooms on this level are similarly proportioned, ensuring comfort for all occupants. A large 4-piece bath, additional linen closet and convenient upstairs laundry room complete this level. The bright walkout lower level offers a flexible living space, showcasing both storage options and a cozy family room. A 2-piece bathroom enhances functionality, while walkout access to the backyard invites indoor-outdoor living. The second ground-level deck, partly covered, presents a haven where you can enjoy the outdoors regardless of the weather. This deck is a gateway to a green space and walking path, creating a seamless blend of nature and comfort. Situated in the southwest corner of Airdrie, this home offers easy access to the city's perimeter, making your daily commute or weekend getaways hassle-free. Nearby amenities along 8 Street and the shopping area at Sierra Springs ensure all your needs are met. Schools, parks, and even an off-leash Dog Park are within close proximity, catering to the needs of every family member, including the furry ones. With a well-designed layout, thoughtful features, and a seamless connection to nature, it presents a haven where you can enjoy the best of both worlds – the tranquility of the suburbs and the convenience of urban amenities.
Location
Province AB
County Airdrie
Zoning R2-T
Direction NE
Rooms
Basement Finished, Walk-Out To Grade
Interior
Interior Features Breakfast Bar, Kitchen Island, Pantry, Stone Counters, Storage, Walk-In Closet(s)
Heating Forced Air, Natural Gas
Cooling None
Flooring Carpet, Ceramic Tile, Laminate
Appliance Dishwasher, Dryer, Electric Stove, Microwave Hood Fan, Refrigerator, Washer, Window Coverings
Laundry Laundry Room, Upper Level
Exterior
Garage Driveway, Garage Faces Front, Single Garage Attached
Garage Spaces 1.0
Garage Description Driveway, Garage Faces Front, Single Garage Attached
Fence Fenced
Community Features Park, Playground, Schools Nearby, Shopping Nearby
Roof Type Asphalt Shingle
Porch Deck, Patio
Lot Frontage 19.69
Parking Type Driveway, Garage Faces Front, Single Garage Attached
Exposure NE
Total Parking Spaces 2
Building
Lot Description Back Yard, Backs on to Park/Green Space, Landscaped, Rectangular Lot
Foundation Poured Concrete
Architectural Style 2 Storey
Level or Stories Two
Structure Type Stone,Vinyl Siding,Wood Frame,Wood Siding
Others
Restrictions None Known
Tax ID 84571796
Ownership Private
Read Less
GET MORE INFORMATION




