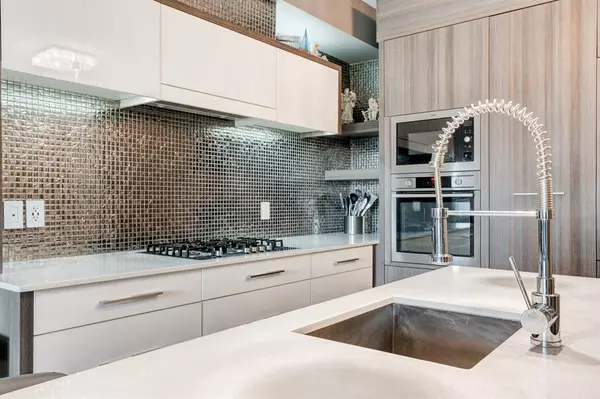For more information regarding the value of a property, please contact us for a free consultation.
119 19 ST NW #206 Calgary, AB T2N 2S7
Want to know what your home might be worth? Contact us for a FREE valuation!

Our team is ready to help you sell your home for the highest possible price ASAP
Key Details
Sold Price $317,500
Property Type Condo
Sub Type Apartment
Listing Status Sold
Purchase Type For Sale
Square Footage 583 sqft
Price per Sqft $544
Subdivision West Hillhurst
MLS® Listing ID A2054216
Sold Date 08/25/23
Style Low-Rise(1-4)
Bedrooms 1
Full Baths 1
Condo Fees $315/mo
Originating Board Calgary
Year Built 2015
Annual Tax Amount $1,882
Tax Year 2023
Property Description
Looking for an amazing investment? look no further! This ultra modern executive condo is located on the 2nd floor of the Savoy building with downtown views from the living room. This condo features sunny East exposure, Engineered hardwood floors, Imported European kitchen, Quartz counters, Designer Lights and so much more that would usually be found in homes worth $1M+.The finishing in this condo really sets it apart from all the others, from the Blanco faucet, to the crystal chandeliers and the marble floor to ceiling tiles in the bathroom. Once inside, you will appreciate the attention to detail in the construction of the unit. The balcony is partially closed off for extra privacy and has a gas line for your barbecue needs. The Rooftop common space on the 4th floor is also available for beautiful summer days. You also have heated underground parking and an indoor Storage locker by the lobby of the building.
Location
Province AB
County Calgary
Area Cal Zone Cc
Zoning DC
Direction E
Interior
Interior Features Elevator, Kitchen Island, Quartz Counters, Recreation Facilities, Soaking Tub, Vinyl Windows
Heating Baseboard
Cooling None
Flooring Hardwood, Marble
Appliance Built-In Gas Range, Built-In Oven, Built-In Refrigerator, Dishwasher, Dryer, Garburator, Microwave, Washer/Dryer Stacked, Window Coverings
Laundry In Bathroom
Exterior
Parking Features Other, Owned, Secured, Stall
Garage Description Other, Owned, Secured, Stall
Community Features Playground, Schools Nearby, Sidewalks, Street Lights, Walking/Bike Paths
Amenities Available Elevator(s), Parking, Roof Deck, Trash, Visitor Parking
Porch Balcony(s), Rooftop Patio
Exposure E
Total Parking Spaces 1
Building
Story 4
Architectural Style Low-Rise(1-4)
Level or Stories Single Level Unit
Structure Type Concrete,Vinyl Siding,Wood Frame
Others
HOA Fee Include Gas,Heat,Reserve Fund Contributions,Residential Manager,Sewer,Snow Removal,Trash,Water
Restrictions Condo/Strata Approval,Pet Restrictions or Board approval Required
Ownership Private,REALTOR®/Seller; Realtor Has Interest
Pets Allowed Restrictions
Read Less



