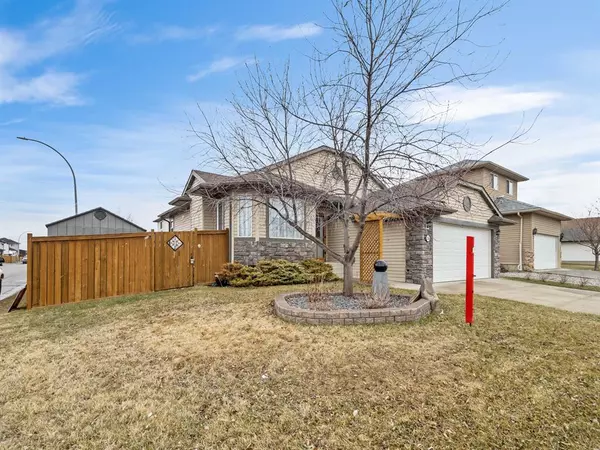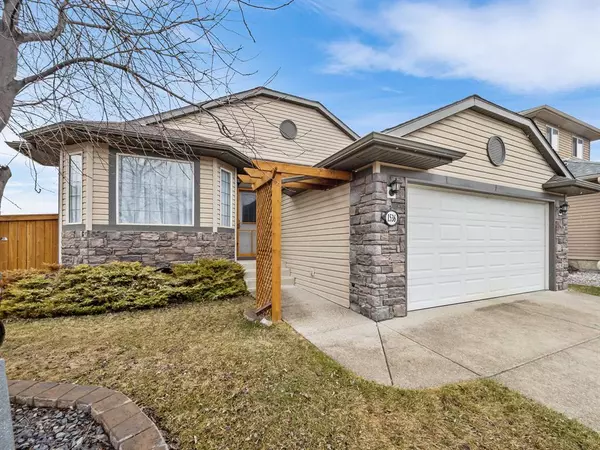For more information regarding the value of a property, please contact us for a free consultation.
1536 High Country DR NW High River, AB T1V 1X7
Want to know what your home might be worth? Contact us for a FREE valuation!

Our team is ready to help you sell your home for the highest possible price ASAP
Key Details
Sold Price $535,000
Property Type Single Family Home
Sub Type Detached
Listing Status Sold
Purchase Type For Sale
Square Footage 1,210 sqft
Price per Sqft $442
Subdivision Highwood Village
MLS® Listing ID A2042103
Sold Date 08/25/23
Style Bungalow
Bedrooms 3
Full Baths 3
Originating Board Calgary
Year Built 2002
Annual Tax Amount $3,463
Tax Year 2022
Lot Size 5,995 Sqft
Acres 0.14
Property Description
Over 2300 Sq feet of finished living space on two levels, as well double attached garage, and fully finished double detached 23.5x23.5 detached garage, parking for 8 vehicles, a private setting covered patio area, fully fenced and landscaped, and fresh updating make this a great home waiting for its next families adventure. check out the photos and virtual tour, then call your favourite Realtor to see this great home.
Location
Province AB
County Foothills County
Zoning TND
Direction S
Rooms
Basement Finished, Full
Interior
Interior Features Breakfast Bar, Ceiling Fan(s), Granite Counters, High Ceilings, Kitchen Island, Open Floorplan, Pantry
Heating Forced Air, Natural Gas
Cooling Central Air
Flooring Carpet, Hardwood, Linoleum, Tile
Fireplaces Number 2
Fireplaces Type Basement, Gas, Living Room, Mantle
Appliance Central Air Conditioner, Dishwasher, Dryer, Garage Control(s), Gas Stove, Microwave Hood Fan, Refrigerator, Washer
Laundry Main Level
Exterior
Garage 220 Volt Wiring, Additional Parking, Concrete Driveway, Double Garage Attached, Double Garage Detached, Front Drive, Garage Faces Front, Garage Faces Side, Heated Garage, Insulated, Off Street, Oversized, Workshop in Garage
Garage Spaces 4.0
Garage Description 220 Volt Wiring, Additional Parking, Concrete Driveway, Double Garage Attached, Double Garage Detached, Front Drive, Garage Faces Front, Garage Faces Side, Heated Garage, Insulated, Off Street, Oversized, Workshop in Garage
Fence Fenced
Community Features Golf, Lake, Park, Playground, Schools Nearby, Shopping Nearby, Sidewalks, Street Lights, Tennis Court(s)
Roof Type Asphalt Shingle
Porch Deck
Lot Frontage 49.22
Exposure S
Total Parking Spaces 8
Building
Lot Description Corner Lot, Lawn, Landscaped, Yard Drainage
Foundation Poured Concrete
Sewer Public Sewer
Water Public
Architectural Style Bungalow
Level or Stories One
Structure Type Stone,Vinyl Siding,Wood Frame
Others
Restrictions None Known
Tax ID 77130720
Ownership Private
Read Less
GET MORE INFORMATION




