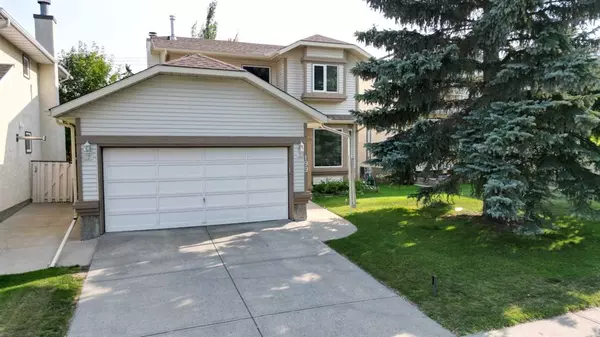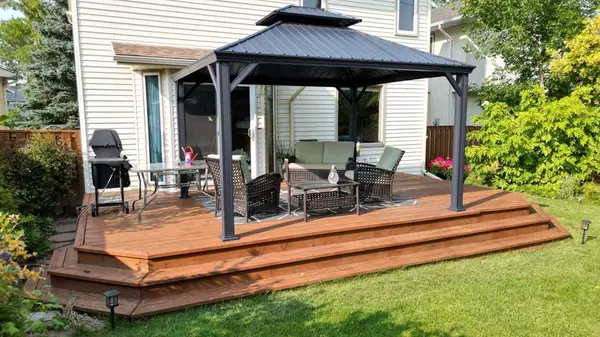For more information regarding the value of a property, please contact us for a free consultation.
199 Millrise DR SW Calgary, AB T2Y2G4
Want to know what your home might be worth? Contact us for a FREE valuation!

Our team is ready to help you sell your home for the highest possible price ASAP
Key Details
Sold Price $539,000
Property Type Single Family Home
Sub Type Detached
Listing Status Sold
Purchase Type For Sale
Square Footage 1,631 sqft
Price per Sqft $330
Subdivision Millrise
MLS® Listing ID A2074407
Sold Date 08/25/23
Style 2 Storey
Bedrooms 3
Full Baths 2
Half Baths 1
Originating Board Calgary
Year Built 1988
Annual Tax Amount $2,894
Tax Year 2023
Lot Size 4,746 Sqft
Acres 0.11
Property Description
Lovely 3 bedroom family home in Millrise with fully finished basement. Conveniently located near amenities and parks. Many upgrades to this home including triple glazed argon windows (with the exception of the front window), updated flooring, electronic air cleaner in furnace, replacement of all Poly B this year, and many more. Laundry located on the main floor off the kitchen with all stainless steel appliances. Extremely bright and filled with natural light throughout! 2 good sized bedrooms upstairs and a 4 piece bath. The Primary Bedroom includes a huge closet and its own ensuite! Downstairs is a ton of finished space for everyone to enjoy. Perfect for games, movies and fun. The south facing backyard is a beautiful oasis. Featuring a new cement pad on the side, huge custom deck and Pergola. The lawn and flowerbeds have been meticulously maintained. Perfect for outdoor entertainment for all of your friends, family, kids and pets! Room for a vegetable garden. A convenient back alley with access to your back yard! Book your showing today.
Location
Province AB
County Calgary
Area Cal Zone S
Zoning R-C1
Direction S
Rooms
Other Rooms 1
Basement Finished, Full
Interior
Interior Features Jetted Tub, Kitchen Island, Track Lighting, Vinyl Windows
Heating Forced Air
Cooling None
Flooring Carpet, Ceramic Tile, Laminate
Fireplaces Number 1
Fireplaces Type Gas
Appliance Dishwasher, Dryer, Electric Stove, Garage Control(s), Microwave, Washer, Window Coverings
Laundry Main Level
Exterior
Parking Features Double Garage Attached
Garage Spaces 2.0
Garage Description Double Garage Attached
Fence Fenced
Community Features Park
Roof Type Asphalt Shingle
Porch Deck, Pergola
Lot Frontage 43.08
Total Parking Spaces 4
Building
Lot Description Back Yard, Landscaped, Street Lighting, Treed
Foundation Poured Concrete
Architectural Style 2 Storey
Level or Stories Two
Structure Type Vinyl Siding
Others
Restrictions Utility Right Of Way
Tax ID 82862703
Ownership Private
Read Less



