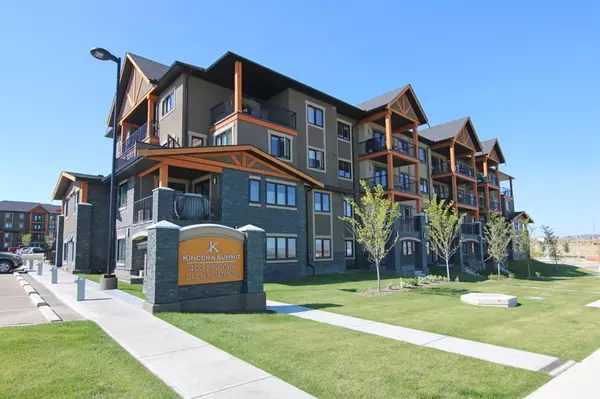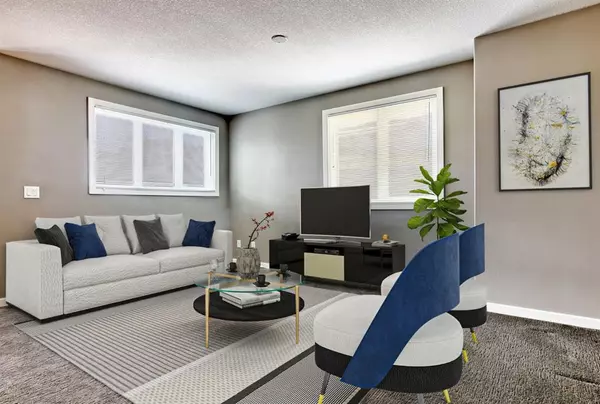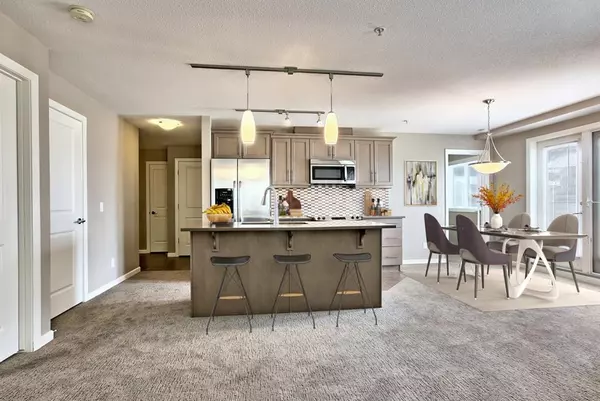For more information regarding the value of a property, please contact us for a free consultation.
402 Kincora Glen RD NW #1303 Calgary, AB T3R 0V2
Want to know what your home might be worth? Contact us for a FREE valuation!

Our team is ready to help you sell your home for the highest possible price ASAP
Key Details
Sold Price $339,000
Property Type Condo
Sub Type Apartment
Listing Status Sold
Purchase Type For Sale
Square Footage 861 sqft
Price per Sqft $393
Subdivision Kincora
MLS® Listing ID A2071480
Sold Date 08/25/23
Style Apartment
Bedrooms 2
Full Baths 2
Condo Fees $420/mo
Originating Board Calgary
Year Built 2016
Annual Tax Amount $1,675
Tax Year 2023
Property Description
Fantastic opportunity to make your home in this beautifully upgraded 2 bedroom condo in the sought-after 18+ adult community of KINCORA SUMMIT from Cove Properties. Amazing value in this freshly repainted 3rd floor corner unit, which enjoys radiant infloor heating, quartz countertops, titled underground parking for your exclusive use & balcony with wide open views of the Northern horizon. Wonderful open concept design featuring the spacious living room with an expanse of windows, dining room with access to the balcony & stylish designer kitchen with oversized centre island & Frigidaire stainless steel appliances. Cozy & inviting master bedroom with walkthru closet & ensuite with tile floors, walk-in shower & separate make-up vanity. For added privacy, the 2nd bedroom is located on the opposite side of the condo & comes complete with 2 closets. Handy insuite laundry with Samsung washer & dryer. The underground parking stall with adjoining storage cage has a prime location just steps from the elevator. Heat & water-sewer are included in the monthly maintenance fees & pets are allowed with board approval. Highly-desirable location in this popular Symonsn Valley neighbourhood only minutes to shopping at Sage Hill Crossing, Beacon Hill & Sage Hill Quarter, & quick easy access to Shaganappi & Stoney Trails.
Location
Province AB
County Calgary
Area Cal Zone N
Zoning M-2 d200
Direction SW
Rooms
Other Rooms 1
Basement None
Interior
Interior Features Kitchen Island, Open Floorplan, Pantry
Heating In Floor, Natural Gas
Cooling None
Flooring Carpet, Ceramic Tile
Appliance Dishwasher, Dryer, Electric Stove, Garburator, Microwave Hood Fan, Refrigerator, Washer, Window Coverings
Laundry In Unit
Exterior
Parking Features Parkade, Titled, Underground
Garage Spaces 1.0
Garage Description Parkade, Titled, Underground
Community Features Park, Playground, Shopping Nearby
Amenities Available Elevator(s), Visitor Parking
Roof Type Asphalt
Porch Balcony(s)
Exposure NE,NW
Total Parking Spaces 1
Building
Lot Description Low Maintenance Landscape, Underground Sprinklers
Story 4
Foundation Poured Concrete
Architectural Style Apartment
Level or Stories Single Level Unit
Structure Type Stone,Stucco,Wood Frame
Others
HOA Fee Include Heat,Insurance,Maintenance Grounds,Professional Management,Reserve Fund Contributions,Sewer,Snow Removal,Water
Restrictions Adult Living,Pet Restrictions or Board approval Required
Ownership Private
Pets Allowed Restrictions
Read Less



