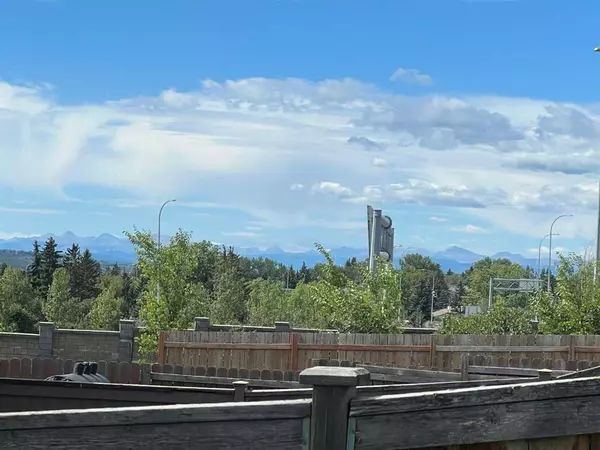For more information regarding the value of a property, please contact us for a free consultation.
123 Ranchlands CT NW Calgary, AB T3G1N8
Want to know what your home might be worth? Contact us for a FREE valuation!

Our team is ready to help you sell your home for the highest possible price ASAP
Key Details
Sold Price $552,500
Property Type Single Family Home
Sub Type Semi Detached (Half Duplex)
Listing Status Sold
Purchase Type For Sale
Square Footage 1,082 sqft
Price per Sqft $510
Subdivision Ranchlands
MLS® Listing ID A2075030
Sold Date 08/25/23
Style Bungalow,Side by Side
Bedrooms 4
Full Baths 2
Half Baths 1
Originating Board Calgary
Year Built 1978
Annual Tax Amount $2,556
Tax Year 2023
Lot Size 4,413 Sqft
Acres 0.1
Property Description
A rare opportunity to own a fully developed, suited, walk-out Bungalow on a quiet cul-de-sac with an attached garage and mountain views! Plenty of upgrades throughout. Main level includes spacious family room with stone fireplace and expansive high window opening to the upgraded kitchen, bright dinning area with patio doors to sunny deck with views of Canada Olympic Park and Mountains to the West. Hardwood floors throughout with convenient main floor laundry, 3 good sized bedrooms including Master Bedroom with an upgraded 2 piece en-suite bathroom. Outside enjoy your huge wrap-around deck, perfect for entertaining and BBQs. Private oasis and spacious yard backs onto a playground with a gate to access the park. Walk out basement with separate suite which includes a generous size family room, 3 piece bath, 4th bedroom and kitchenette. Great for guests or extra income! Other features include newer triple pane windows, roof, furnace, pot lights and custom blinds. Excellent location within walking distance of Crowfoot Shopping Centre, parks, public transit and LRT Station and many other great amenities!
Location
Province AB
County Calgary
Area Cal Zone Nw
Zoning R-C2
Direction SW
Rooms
Other Rooms 1
Basement Finished, Suite, Walk-Out To Grade
Interior
Interior Features See Remarks
Heating Forced Air, Natural Gas
Cooling Other
Flooring Ceramic Tile, Hardwood, Laminate
Fireplaces Number 1
Fireplaces Type Wood Burning
Appliance Dishwasher, Dryer, Garage Control(s), Microwave Hood Fan, Refrigerator, Stove(s), Washer, Window Coverings
Laundry Main Level
Exterior
Parking Features Single Garage Attached
Garage Spaces 1.0
Garage Description Single Garage Attached
Fence Fenced
Community Features Golf, Other, Park, Playground, Schools Nearby, Shopping Nearby, Sidewalks, Walking/Bike Paths
Roof Type Asphalt Shingle
Porch Deck, Front Porch, See Remarks, Wrap Around
Lot Frontage 17.06
Exposure SW
Total Parking Spaces 3
Building
Lot Description Back Yard, Backs on to Park/Green Space, Cul-De-Sac, Few Trees, Front Yard, Lawn, No Neighbours Behind, Landscaped, Private, See Remarks, Views
Foundation Poured Concrete
Architectural Style Bungalow, Side by Side
Level or Stories One
Structure Type Vinyl Siding,Wood Frame
Others
Restrictions None Known
Tax ID 83199888
Ownership Private
Read Less



