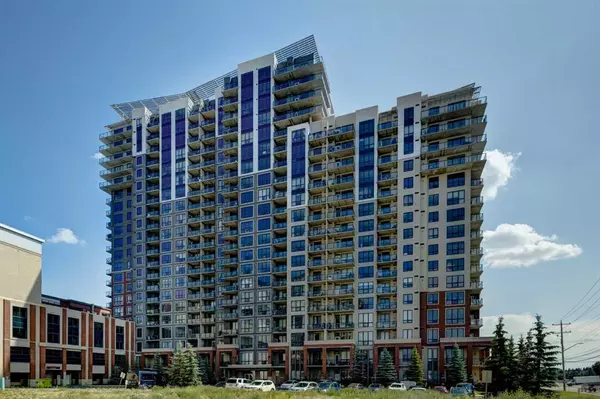For more information regarding the value of a property, please contact us for a free consultation.
8880 Horton RD SW #610 Calgary, AB T2V 2W3
Want to know what your home might be worth? Contact us for a FREE valuation!

Our team is ready to help you sell your home for the highest possible price ASAP
Key Details
Sold Price $351,500
Property Type Condo
Sub Type Apartment
Listing Status Sold
Purchase Type For Sale
Square Footage 1,020 sqft
Price per Sqft $344
Subdivision Haysboro
MLS® Listing ID A2062590
Sold Date 08/25/23
Style High-Rise (5+)
Bedrooms 2
Full Baths 2
Condo Fees $510/mo
Originating Board Calgary
Year Built 2010
Annual Tax Amount $1,784
Tax Year 2023
Property Description
Welcome to This stunning 2bed/2bath corner unit offers over 1000 square feet of living space, with stylish newer luxury Vinal Flooring(June 2023) and new PAINT all over the living room and the dining area(June 2023). Very Well Maintained, Professionally cleaned and Owner occupied from the beginning to the end. A large living room offers a huge and plentiful windows throughout to allow lots of natural light to beam in. The kitchen includes beautiful cabinets and features sparkling black granite countertops. The primary bedroom has a great 4PC ensuite bathroom and you will also have a great size second bedroom with 3PC bathroom beside it. There is a Handy door one floor down is a great feature for you to get in and out without using the elevator and also you can get to Save-On-Foods from the 4th-floor parkade. A friendly concierge is available and security is 24/7. The building also offers plentiful indoor parking and guest parking. Great location, close to all amenities, and within walking distance to LRT, Shopping Center, Many Restaurants and much more. You will love This upgraded corner unit with a sought-after floor plan.
Location
Province AB
County Calgary
Area Cal Zone S
Zoning C-C2 f4.0h80
Direction N
Rooms
Other Rooms 1
Interior
Interior Features No Animal Home, No Smoking Home, Open Floorplan
Heating Hot Water
Cooling None
Flooring Ceramic Tile, Vinyl Plank
Appliance Dishwasher, Dryer, Gas Stove, Microwave Hood Fan, Refrigerator, Washer
Laundry In Unit
Exterior
Parking Features Assigned, Heated Garage, Secured, Underground
Garage Description Assigned, Heated Garage, Secured, Underground
Community Features Lake, Playground, Schools Nearby, Shopping Nearby, Sidewalks, Street Lights
Amenities Available Elevator(s), Secured Parking, Visitor Parking
Porch Balcony(s)
Exposure E,S
Total Parking Spaces 1
Building
Story 21
Architectural Style High-Rise (5+)
Level or Stories Single Level Unit
Structure Type Brick,Concrete,Metal Siding ,Stone
Others
HOA Fee Include Amenities of HOA/Condo,Common Area Maintenance,Maintenance Grounds,Professional Management,Reserve Fund Contributions,Security,Trash
Restrictions None Known
Ownership Private
Pets Allowed Yes
Read Less



