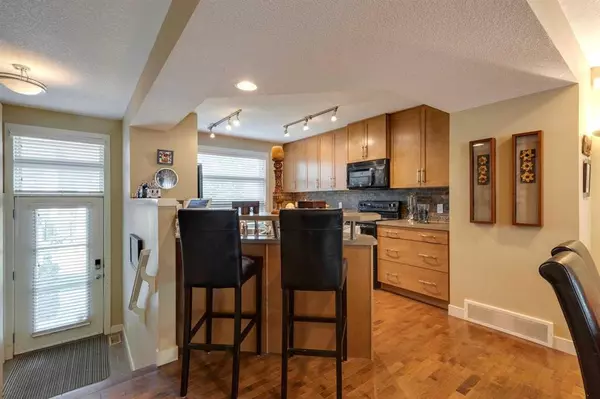For more information regarding the value of a property, please contact us for a free consultation.
203 Aspen Hills Villas SW Calgary, AB T3H 0H8
Want to know what your home might be worth? Contact us for a FREE valuation!

Our team is ready to help you sell your home for the highest possible price ASAP
Key Details
Sold Price $500,000
Property Type Townhouse
Sub Type Row/Townhouse
Listing Status Sold
Purchase Type For Sale
Square Footage 1,111 sqft
Price per Sqft $450
Subdivision Aspen Woods
MLS® Listing ID A2070980
Sold Date 08/25/23
Style 2 Storey
Bedrooms 3
Full Baths 2
Half Baths 1
Condo Fees $250
Originating Board Calgary
Year Built 2007
Annual Tax Amount $2,707
Tax Year 2023
Property Description
Introducing a 3-bedroom townhouse in the heart of Aspen Woods just steps from shops, restaurants, schools, parks and pathways. The heart of this home lies within its open concept main floor, a seamless integration of the kitchen, dining, and living areas finished with hardwood floors. This harmonious space beckons you to create lasting memories with loved ones, whether it's a cozy evening in the living room or a lively dinner party with friends. The inviting kitchen has warm wood cabinets, a breakfast bar and a desk area. Prepare meals with ease in this thoughtfully designed kitchen, where every element is optimized for efficiency. On the second floor, you will find a primary suite with a 3-piece ensuite and walk-in closet, and two additional bedrooms and a bathroom. These versatile rooms could accommodate children, guests or be transformed into a home office depending on your needs. Additional conveniences include a laundry space in the basement, ample storage and access to the attached double garage. Beyond the confines of the townhouse, a gated West facing front patio that overlooks the shared green space is shaded by a tree and edged with a hedge. This spot is ideal for grilling or enjoying a quiet cup of coffee. The prime location offers quick access to markets, shops, restaurants and proximity to the C-Train station and fantastic schools. Stroll the paths along the ponds and sit on a quiet park bench to bird watch. Embrace this opportunity to make this extraordinary townhouse your own, and elevate your living experience to new heights.
Location
Province AB
County Calgary
Area Cal Zone W
Zoning DC (pre 1P2007)
Direction SW
Rooms
Other Rooms 1
Basement Full, Unfinished
Interior
Interior Features Breakfast Bar, Open Floorplan, Walk-In Closet(s)
Heating Forced Air, Natural Gas
Cooling None
Flooring Carpet, Hardwood, Tile
Appliance Dishwasher, Dryer, Electric Stove, Garage Control(s), Microwave Hood Fan, Refrigerator, Washer, Window Coverings
Laundry In Unit
Exterior
Parking Features Single Garage Attached
Garage Spaces 2.0
Garage Description Single Garage Attached
Fence Fenced
Community Features Park, Playground, Schools Nearby, Shopping Nearby, Sidewalks, Street Lights
Amenities Available None
Roof Type Asphalt Shingle
Porch Balcony(s), Patio
Exposure SW
Total Parking Spaces 2
Building
Lot Description Few Trees
Foundation Poured Concrete
Architectural Style 2 Storey
Level or Stories Two
Structure Type Vinyl Siding,Wood Frame
Others
HOA Fee Include Common Area Maintenance,Insurance,Maintenance Grounds,Professional Management,Reserve Fund Contributions,Snow Removal
Restrictions Pet Restrictions or Board approval Required
Tax ID 83147664
Ownership Private
Pets Allowed Restrictions
Read Less



