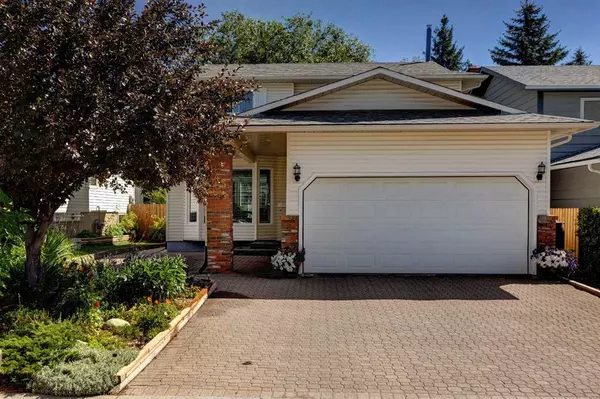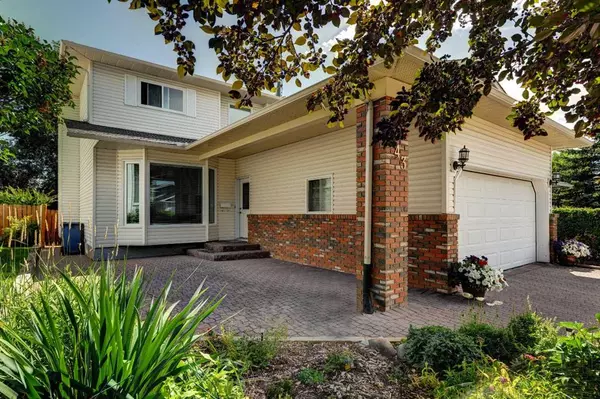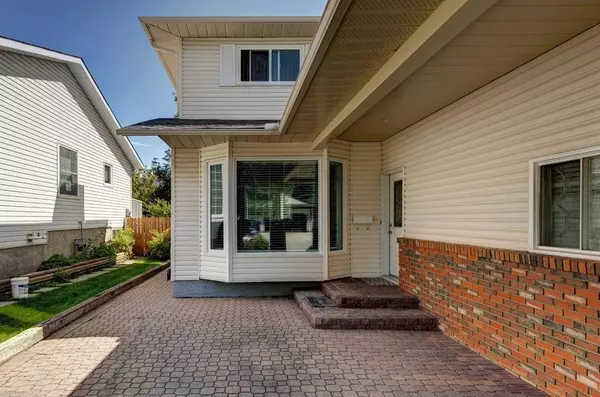For more information regarding the value of a property, please contact us for a free consultation.
143 Woodstock RD SW Calgary, AB T2W 5V6
Want to know what your home might be worth? Contact us for a FREE valuation!

Our team is ready to help you sell your home for the highest possible price ASAP
Key Details
Sold Price $614,250
Property Type Single Family Home
Sub Type Detached
Listing Status Sold
Purchase Type For Sale
Square Footage 1,500 sqft
Price per Sqft $409
Subdivision Woodlands
MLS® Listing ID A2073035
Sold Date 08/25/23
Style 2 Storey
Bedrooms 4
Full Baths 2
Half Baths 2
Originating Board Calgary
Year Built 1983
Annual Tax Amount $2,944
Tax Year 2023
Lot Size 4,402 Sqft
Acres 0.1
Property Description
There's nothing quite like finding the perfect home for your family... exceptional value, fantastic neighbours, and quiet location in one of the cities most desirable neighbourhoods. This immaculate two-storey is a true gem with stunning curb appeal and a picturesque park-like yard. Every aspect of this home has been carefully considered to provide convenience and comfort, keep cool on extra warm summer days with the central air-conditioning. Step inside and be greeted by an inviting interior that has been thoughtfully updated throughout. Natural light fills this wonderful home with a bright and inviting main floor featuring a spacious West facing front living room with bay window adjoining an inviting family room highlighting a wood burning brick fireplace to cozy up by the fire with a captivating book and bay window overlooking the picturesque back yard. Prepare a delightful meal in your functional kitchen complete with stainless steel appliances and eating nook with rear door leading to the back deck, making BBQing a breeze. The spacious dining room is the perfect space to entertain large gathering for those special occasions and a thoughtfully placed 2-piece bath adds convenience and functionality to the main level. Venture upstairs to discover the inviting upper level which showcases the primary suite complete with a walk-in closet and a private 4-piece ensuite. Two additional bedrooms and a stunning 4-piece bath provides ample space for the entire family. The lower level is finished with a massive recreation room ideal for any hobbies or playroom, a private office/bedroom, tons of storage space, laundry room and handy 2 -piece bath. You'll fall in love with the beautifully landscaped sun-drenched East facing backyard, perfect for summer parties with a sensational large composite deck and sleek white metal railings or gather under the 10 x 12 gazebo to enjoy the view of the beautiful flower garden. This well sized fully fenced private backyard has plenty of room for children and pets to roam free. This outdoor haven is perfect for entertaining and creating cherished memories. Upgrades include Upper Windows (2011), Lower Windows and Exterior Doors (2021), HWT - Rheem 40 Gallon (2022), HE Furnace (2009), Shingles- Iko Cambridge 30 year Warranty (2011) Upper Bathroom Renovation (2022) Air Conditioner (2009), Fence (2020). Close to playgrounds, transit, amenities, Woodlands Elem (K-6) and great access to Anderson Rd and Stoney Trail. With a prime location and unique features this property is sure to capture the interest of potential buyers....call today to view!
Location
Province AB
County Calgary
Area Cal Zone S
Zoning R-C1
Direction W
Rooms
Other Rooms 1
Basement Finished, Full
Interior
Interior Features Central Vacuum, Natural Woodwork, No Smoking Home, Storage, Vinyl Windows, Walk-In Closet(s)
Heating Fireplace(s), Forced Air, Natural Gas
Cooling Central Air
Flooring Carpet, Laminate, Linoleum
Fireplaces Number 1
Fireplaces Type Gas, Wood Burning
Appliance Central Air Conditioner, Dishwasher, Dryer, Electric Stove, Garage Control(s), Humidifier, Range Hood, Refrigerator, Washer, Water Softener, Window Coverings
Laundry In Basement
Exterior
Parking Features Double Garage Attached
Garage Spaces 2.0
Garage Description Double Garage Attached
Fence Fenced
Community Features Park, Playground, Schools Nearby, Shopping Nearby, Sidewalks, Street Lights, Walking/Bike Paths
Roof Type Asphalt Shingle
Porch Deck
Lot Frontage 40.03
Total Parking Spaces 3
Building
Lot Description Back Yard, Front Yard, Lawn, Interior Lot, Landscaped, Street Lighting
Foundation Poured Concrete
Architectural Style 2 Storey
Level or Stories Two
Structure Type Brick,Vinyl Siding
Others
Restrictions None Known
Tax ID 83170302
Ownership Private
Read Less



