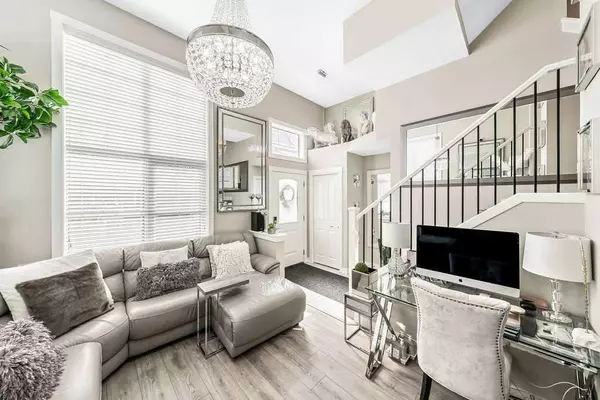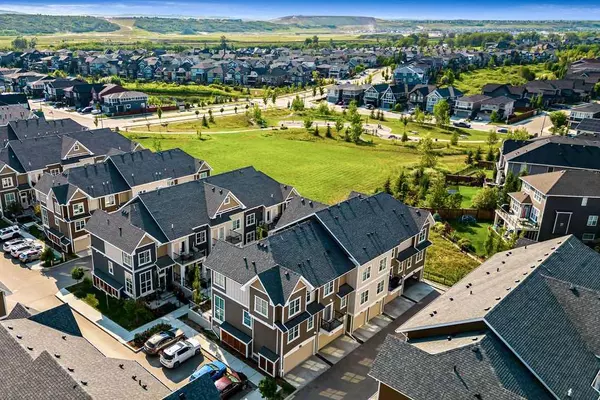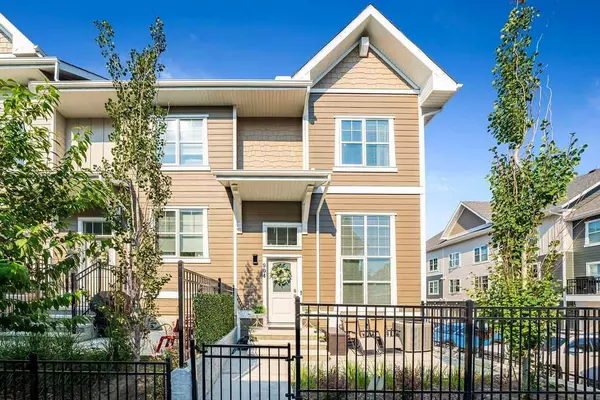For more information regarding the value of a property, please contact us for a free consultation.
904 Cranbrook WALK SE Calgary, AB T3M 2V5
Want to know what your home might be worth? Contact us for a FREE valuation!

Our team is ready to help you sell your home for the highest possible price ASAP
Key Details
Sold Price $479,000
Property Type Townhouse
Sub Type Row/Townhouse
Listing Status Sold
Purchase Type For Sale
Square Footage 1,123 sqft
Price per Sqft $426
Subdivision Cranston
MLS® Listing ID A2069540
Sold Date 08/25/23
Style 2 Storey
Bedrooms 3
Full Baths 2
Half Baths 1
Condo Fees $292
HOA Fees $37/ann
HOA Y/N 1
Originating Board Calgary
Year Built 2020
Annual Tax Amount $2,490
Tax Year 2023
Property Description
Owner is relocating to another city, meaning this is your lucky chance to own one of the most upgraded units in the complex! LUXURIOUS, BRIGHT & nearly-new 3bdrm 2.5bath END CORNER UNIT with 1330SQT+ space & HIGH-END UPDATES THROUGHOUT, tucked away in one of the NICEST communities of the city in quiet Riverstone near parks & Bow River's endless pathways, yet just minutes from Seton's impressive shopping, restaurants and amenities. A three year old Brookfield "Crimson" townhome, this unit was finished with $40K+ of gorgeous upgrades ... just step in and you'll see and feel the quality! MAIN FLOOR features stunning soaring 14' ceiling in living room with windows all around for amazing natural light, impressive kitchen with white cabinetry, 42" height cabinets w soft closer drawers, natural stone backsplash, granite countertops & LG fingerprint-resistant ss appliances. Dining area adjacent to kitchen overlooks living space and is surrounded by windows all around. UPPER FLOOR features primary bedroom with ensuite bathroom and walk-in closet, two additional bedrooms, main bathroom, and closet with laundry hook-ups. LOWER LEVEL features storage area with over 200SQ of space, currently set up with wall-to-wall shelving and laundry. DOUBLE GARAGE is pristine, and is fully finished with paint and polyaspartic flooring! Did we mention Lennox A/C, smart entry lock, climate control, pot lights, Hunter Douglas blinds, European tile and luxury vinyl plank flooring throughout including stairs, and upgraded railing? PRIVATE FRONT YARD is perfect for lounging. LOCATION is absolutely fantastic, within walking distance of many parks, pathways, and the Bow River ecological area ... yet just minutes the community's tennis courts, skating rink and splash park, with easy access to Deerfoot & beyond. Truly, this home has it all, from ample living space with 3bdrms & double garage, to private front yard, to superb luxurious finishing, to prime location close to Bow River, Fish Creek Park, playgrounds, transit, shopping, cinema, YMCA & more. If you're looking for SUPERB QUALITY & IMPECCABLE PERFECTION, then this is it!
Location
Province AB
County Calgary
Area Cal Zone Se
Zoning M-X1
Direction S
Rooms
Other Rooms 1
Basement Finished, Full
Interior
Interior Features Granite Counters, High Ceilings, No Animal Home, No Smoking Home, Open Floorplan, See Remarks, Smart Home, Vinyl Windows, Walk-In Closet(s)
Heating Forced Air
Cooling Central Air
Flooring Ceramic Tile, Laminate
Appliance Dishwasher, Dryer, Microwave, Refrigerator, Stove(s), Washer
Laundry In Basement
Exterior
Parking Features Double Garage Attached
Garage Spaces 2.0
Garage Description Double Garage Attached
Fence Fenced
Community Features Park, Playground
Amenities Available Visitor Parking
Roof Type Asphalt Shingle
Porch Patio
Exposure S
Total Parking Spaces 2
Building
Lot Description Corner Lot, Cul-De-Sac, Front Yard, Low Maintenance Landscape
Foundation Poured Concrete
Architectural Style 2 Storey
Level or Stories Two
Structure Type Composite Siding,Wood Frame
Others
HOA Fee Include Common Area Maintenance,Insurance,Maintenance Grounds,Parking,Professional Management,Reserve Fund Contributions,Snow Removal,Trash
Restrictions Call Lister
Ownership Private
Pets Allowed Yes
Read Less



