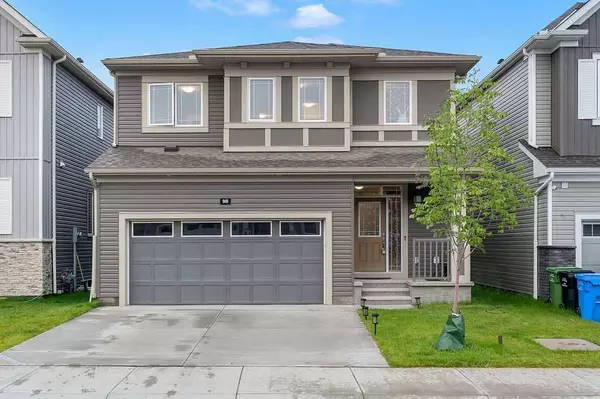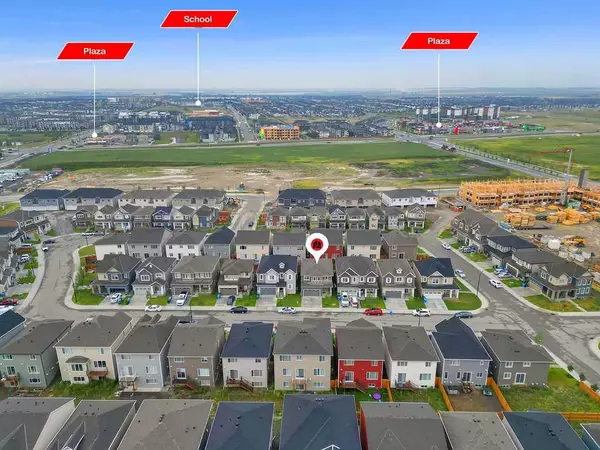For more information regarding the value of a property, please contact us for a free consultation.
98 Cityspring TER NE Calgary, AB T3N1Z6
Want to know what your home might be worth? Contact us for a FREE valuation!

Our team is ready to help you sell your home for the highest possible price ASAP
Key Details
Sold Price $728,000
Property Type Single Family Home
Sub Type Detached
Listing Status Sold
Purchase Type For Sale
Square Footage 2,107 sqft
Price per Sqft $345
Subdivision Cityscape
MLS® Listing ID A2072713
Sold Date 08/24/23
Style 2 Storey
Bedrooms 4
Full Baths 3
Half Baths 1
Originating Board Calgary
Year Built 2021
Annual Tax Amount $4,435
Tax Year 2023
Lot Size 2,852 Sqft
Acres 0.07
Property Description
Are you in search of the perfect home? Well, look no further because this is the one! Situated in the picturesque neighbourhood of Cityscape NE Calgary, this single-family detached home offers an ideal home. It features numerous upgrades and updates. The main level offers you a half bathroom, thoughtfully designed open concept living area. The massive kitchen island is perfect for hosting a party, the Stainless steel Appliances package and ceiling heights cabinets. The walk thru pantry makes Costco runs a breeze with direct access from the garage to the gourmet kitchen. Off the dinning room, Walk out onto on North facing backyard. Beautifully designed backyard is ready for a summer fire pit or a trampoline party. Once upstairs you will find a bonus room filled with natural light, 2 good sized secondary bedrooms with walk-in closets and walk down the hall to the primary suite past the front loading laundry machines located right beside your family room, its just so convenient and easy. The primary bedroom could host a kingsized bed, and a has A massive walk in closet. The Basement is fully finished with one bedroom ILLEGAL suite and separate side entrance could be great mortgage helper. Garage has been insulated, drywalled and primed for all your storage and toys. Cityscape is a family-oriented community that offers plenty of green spaces, parks, and pathways for outdoor activities. You'll appreciate the proximity of various shopping centres, restaurants, and other amenities, all just a short drive or evening stroll away. Transportation is easy with access to major roads like Stoney Trail, Metis Trail etc. Call your favourite Realtor to book a private showing!!!
Location
Province AB
County Calgary
Area Cal Zone Ne
Zoning R-G
Direction S
Rooms
Other Rooms 1
Basement Separate/Exterior Entry, Full, Suite
Interior
Interior Features Granite Counters, Kitchen Island, No Animal Home, No Smoking Home, Pantry, Separate Entrance, Walk-In Closet(s)
Heating Forced Air
Cooling None
Flooring Carpet, Tile, Vinyl Plank
Appliance Dishwasher, Electric Range, Microwave, Range Hood, Refrigerator, Washer/Dryer, Window Coverings
Laundry Laundry Room, Multiple Locations, See Remarks
Exterior
Parking Features Double Garage Attached
Garage Spaces 2.0
Garage Description Double Garage Attached
Fence Fenced
Community Features Park, Playground, Shopping Nearby, Sidewalks, Street Lights
Roof Type Asphalt Shingle
Porch See Remarks
Lot Frontage 36.22
Exposure S
Total Parking Spaces 4
Building
Lot Description Cleared, Lawn, Interior Lot
Foundation Poured Concrete
Architectural Style 2 Storey
Level or Stories Two
Structure Type Vinyl Siding
Others
Restrictions None Known
Tax ID 83119328
Ownership Private
Read Less



