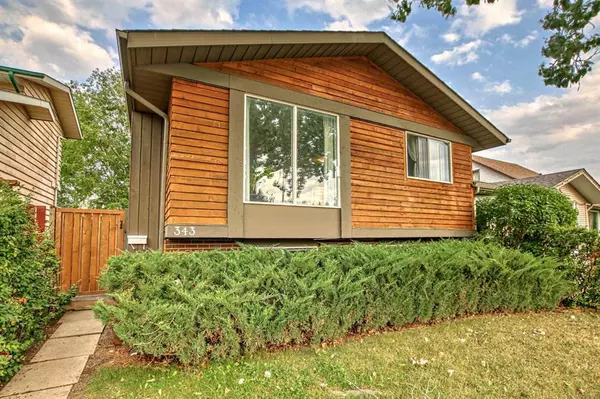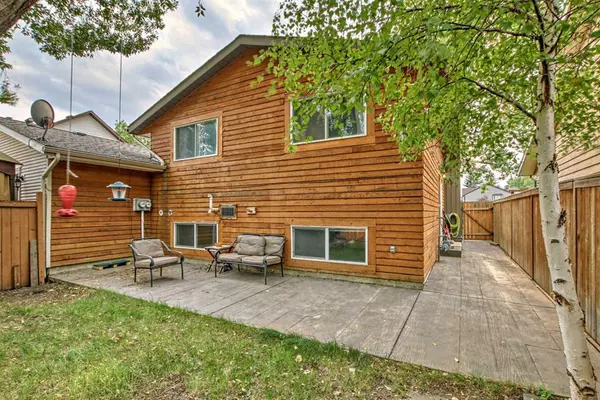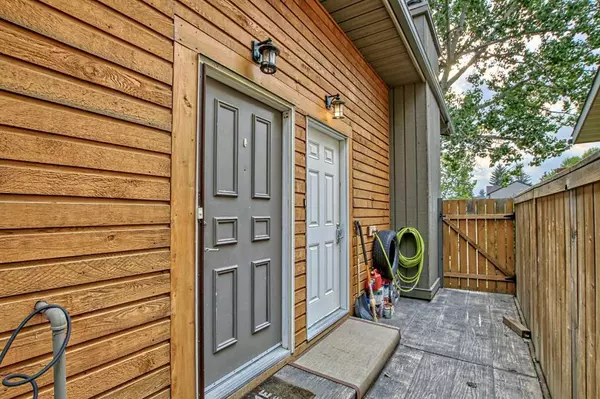For more information regarding the value of a property, please contact us for a free consultation.
343 Woodvale CRES SW Calgary, AB T2W 3L3
Want to know what your home might be worth? Contact us for a FREE valuation!

Our team is ready to help you sell your home for the highest possible price ASAP
Key Details
Sold Price $500,000
Property Type Single Family Home
Sub Type Semi Detached (Half Duplex)
Listing Status Sold
Purchase Type For Sale
Square Footage 847 sqft
Price per Sqft $590
Subdivision Woodlands
MLS® Listing ID A2071438
Sold Date 08/24/23
Style Bi-Level,Side by Side
Bedrooms 4
Full Baths 2
Originating Board Calgary
Year Built 1978
Annual Tax Amount $2,914
Tax Year 2023
Lot Size 3,003 Sqft
Acres 0.07
Property Description
VIEW NOW USING THE VIRTUAL WALKTHROUGH •
A great investment opportunity, live up and rent below, or rent out both. This bi-level duplex has two SEPARATE ENTRANCES. The MAIN FLOOR offers 847 sq.ft and the LOWER LEVEL 655 sq.ft. both with TWO BEDROOMS, ONE BATHROOM and LAUNDRY.
• The duplex is situated in the community of Woodlands with good transit routes just a few steps away, Woodbine Square across the street with grocery store and other amenities. The local elementary school is in easy walking distance, and there are an array of parks and playing fields in the vicinity. Fish Creek Park is short walk/bike ride away providing access to the 2nd largest urban park in Canada. And the nearby Woodcreek Community Association offers many facilities and programs. This is a great community to live in.
• The current owner has carried out several updates during their 8 years of ownership including: Hot water tank (2023), NEW high efficiency FURNACE (recent), laundry centre on main floor (2021), washer and dryer in basement, roof, and gutters.
• Upstairs features an entry with built-in shoe storage; open plan living room with a large window over-looking the established tree in the front yard and across to Woodbine Athletic Park; dining area with built-in banquette seating; kitchen with island and varnished wood counters; two bedrooms; a bathroom with good size vanity; and a laundry closet. There is HARDWOOD flooring throughout the living area and bedrooms.
• The lower level features a tiled entry area, with wood stairs leading down to the living area; a light, bright open plan living space with wood burning fireplace; a corner kitchen with quartz counters and space for a dining table; two bedrooms with egress windows; a bathroom with double-vanity; separate washer and dryer located in the mechanical room; and understairs storage. The windows on the lower level are all vinyl double-pane. Flooring throughout is VINYL PLANK.
• On the exterior there is stamped concrete paving at the entrance that flows through the back to a patio area. There is a good-sized back yard with an established tree, a shed for storage, hose-bibs on back and side, and the back gates open up for access to a PARKING PAD. There is also plenty of street parking as there are no properties across the street.
• This property is the perfect investment. Make this your right move!
Location
Province AB
County Calgary
Area Cal Zone S
Zoning M-CG d44
Direction W
Rooms
Basement Separate/Exterior Entry, Finished, Full, Suite
Interior
Interior Features Kitchen Island, Open Floorplan, Quartz Counters, Wood Counters
Heating High Efficiency, Forced Air, Natural Gas
Cooling None
Flooring Hardwood, Tile, Vinyl Plank
Fireplaces Number 1
Fireplaces Type Basement, Wood Burning
Appliance Dishwasher, Electric Range, Range Hood, Refrigerator, Washer/Dryer Stacked
Laundry Lower Level, Main Level
Exterior
Parking Features Off Street, Parking Pad
Garage Description Off Street, Parking Pad
Fence Fenced
Community Features Golf, Park, Schools Nearby, Shopping Nearby, Walking/Bike Paths
Roof Type Asphalt Shingle
Porch Patio
Lot Frontage 29.99
Exposure W
Total Parking Spaces 1
Building
Lot Description Back Lane, Back Yard, Front Yard, Lawn, Treed
Foundation Poured Concrete
Architectural Style Bi-Level, Side by Side
Level or Stories One
Structure Type Cedar,Wood Frame
Others
Restrictions Easement Registered On Title
Tax ID 83200583
Ownership Private
Read Less



