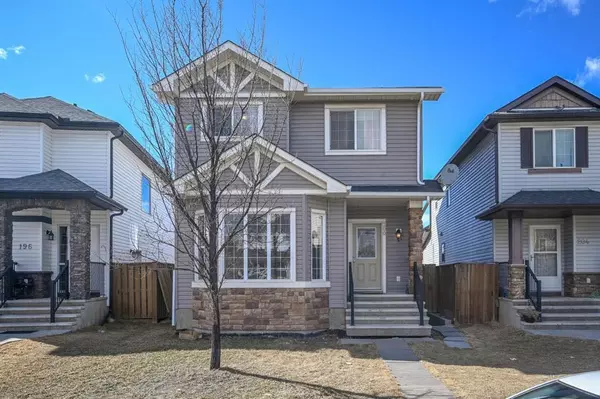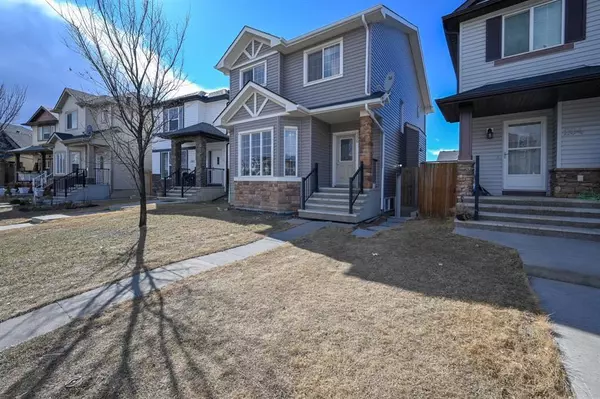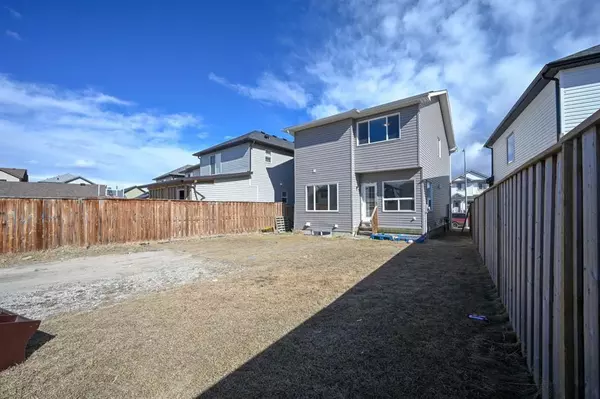For more information regarding the value of a property, please contact us for a free consultation.
200 saddlebrook CIR NE Calgary, AB t3j 0k2
Want to know what your home might be worth? Contact us for a FREE valuation!

Our team is ready to help you sell your home for the highest possible price ASAP
Key Details
Sold Price $602,500
Property Type Single Family Home
Sub Type Detached
Listing Status Sold
Purchase Type For Sale
Square Footage 1,705 sqft
Price per Sqft $353
Subdivision Saddle Ridge
MLS® Listing ID A2069675
Sold Date 08/24/23
Style 2 Storey
Bedrooms 6
Full Baths 3
Half Baths 1
Originating Board Calgary
Year Built 2009
Annual Tax Amount $3,509
Tax Year 2023
Lot Size 3,584 Sqft
Acres 0.08
Property Description
Gorgeous Home offered at a Fantastic Price in this desirable community of Saddleridge N.E ! Bright, cozy, open concept plan with neutral colors through-out. On the main floor, you'll find the beautiful upgraded kitchen with lots of cabinets, a large centre island, stylish backsplash, upgraded stainless steel appliances . This floor also includes the 2 living room, dining Nook , 2 piece guest bathroom,hardwood floors, 9”foot ceilings and laundry.Upstairs you'll find the spacious master bedroom that comes with an ensuite & a separate walk-in closet. There are 3 additional bedrooms, a full bathroom that completes this floor. So much more to mention: Basement comes with a Separate Entrance, 2 bedroom illegal suit .currently rented to amazing buyers at high dollars.No smoking home, No pet home, New Roof & Sidings installed in 2021, & the list goes on. The backyard features comes with big yard which is fully fenced.Close to all sorts of amenities such as schools, playgrounds, shopping, restaurants, grocery stores, transportation, LRT, Hospital, Genesis Centre & much more. Easy access to Metis Trail, Stoney Trail, Mcknight Blvd, and Deerfoot Trail.
Location
Province AB
County Calgary
Area Cal Zone Ne
Zoning R-1N
Direction W
Rooms
Basement Finished, Full
Interior
Interior Features Jetted Tub, Kitchen Island, Laminate Counters, No Animal Home
Heating Central
Cooling None
Flooring Carpet, Hardwood, Linoleum, Tile
Appliance Dishwasher, Dryer, Electric Cooktop, Electric Stove, Microwave Hood Fan, Washer/Dryer
Laundry Main Level
Exterior
Parking Features Off Street, On Street
Garage Description Off Street, On Street
Fence Fenced
Community Features None
Roof Type Asphalt Shingle
Porch None
Lot Frontage 27.89
Exposure W
Total Parking Spaces 2
Building
Lot Description Back Lane
Foundation Poured Concrete
Architectural Style 2 Storey
Level or Stories Two
Structure Type Aluminum Siding ,Concrete,Mixed
Others
Restrictions None Known
Tax ID 82944021
Ownership Private
Read Less



