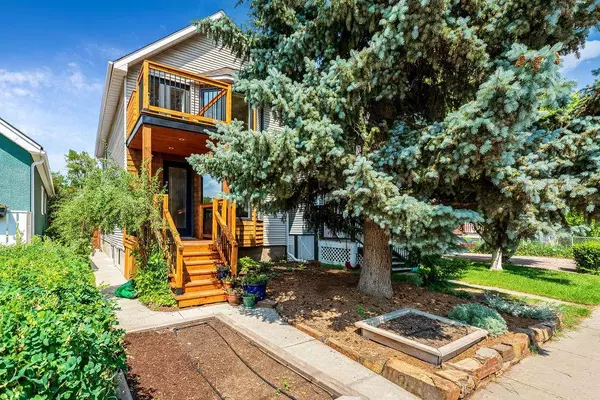For more information regarding the value of a property, please contact us for a free consultation.
526 8 AVE NE Calgary, AB T2E 0R4
Want to know what your home might be worth? Contact us for a FREE valuation!

Our team is ready to help you sell your home for the highest possible price ASAP
Key Details
Sold Price $815,000
Property Type Single Family Home
Sub Type Detached
Listing Status Sold
Purchase Type For Sale
Square Footage 1,601 sqft
Price per Sqft $509
Subdivision Renfrew
MLS® Listing ID A2062322
Sold Date 08/24/23
Style 2 Storey
Bedrooms 3
Full Baths 2
Half Baths 1
Originating Board Calgary
Year Built 1912
Annual Tax Amount $4,409
Tax Year 2023
Lot Size 3,003 Sqft
Acres 0.07
Property Description
Inner city Renfrew 3-bedroom, 2.5-bathroom gorgeous home with a fully renovated basement suite and double-car garage. This modern character home combines a perfect urban lifestyle with family, amenities, and an income basement suite with a fully separate entrance. The entire home has been updated with new windows, European appliances, kitchens, baths, skylights, in floor heating, spray foam insulation, tankless hot water, landscaping and more. Clever storage spaces throughout the home and a Pinterest-worthy pantry. Open flowing main floor with skylights and main floor laundry. A gardeners dream with raised beds, custom tiered deck and plenty of heritage perennials. 3 large and spacious bedrooms on second floor with beautiful new triple glaze Lux windows. There are solid hardwood floors and doors throughout.
The basement houses a perfect studio apartment that has been completely and professionally renovated including bright, oversized windows and insulated foundation. It has a kitchenette with an induction cooktop and built-in fridge. The bathroom features a luxury shower with in floor heating. It is ready for guests, your Airbnb, nanny or home-based office! The over-height garage is a dream and includes an 8-foot door and paved alley. This type of home rarely comes along. It's ready to move into, fully updated, close to downtown and urban amenities, has income potential, and is close great schools.
Location
Province AB
County Calgary
Area Cal Zone Cc
Zoning R-C2
Direction S
Rooms
Basement Finished, Full, Suite
Interior
Interior Features Breakfast Bar, Ceiling Fan(s), Skylight(s), Soaking Tub, Wet Bar
Heating Forced Air, Natural Gas
Cooling None
Flooring Hardwood, Tile
Appliance Built-In Oven, Dishwasher, Garage Control(s), Gas Cooktop, Refrigerator
Laundry Main Level
Exterior
Parking Features Double Garage Detached
Garage Spaces 2.0
Garage Description Double Garage Detached
Fence Fenced
Community Features Schools Nearby, Shopping Nearby, Sidewalks, Street Lights
Roof Type Asphalt Shingle
Porch Balcony(s), Deck
Lot Frontage 25.0
Exposure S
Total Parking Spaces 2
Building
Lot Description Back Lane, Back Yard, Front Yard, Lawn, Rectangular Lot
Foundation Poured Concrete
Architectural Style 2 Storey
Level or Stories Two
Structure Type Vinyl Siding,Wood Frame,Wood Siding
Others
Restrictions None Known
Tax ID 82794735
Ownership Private
Read Less



