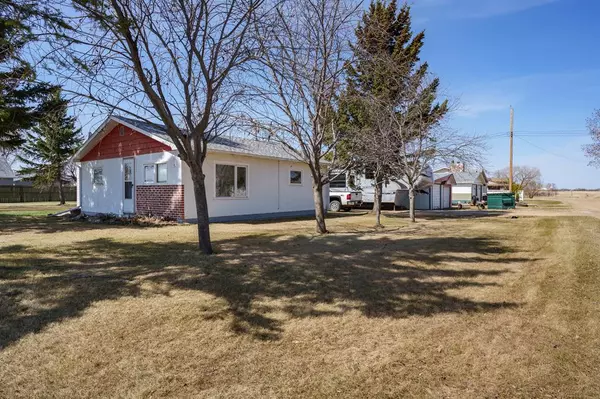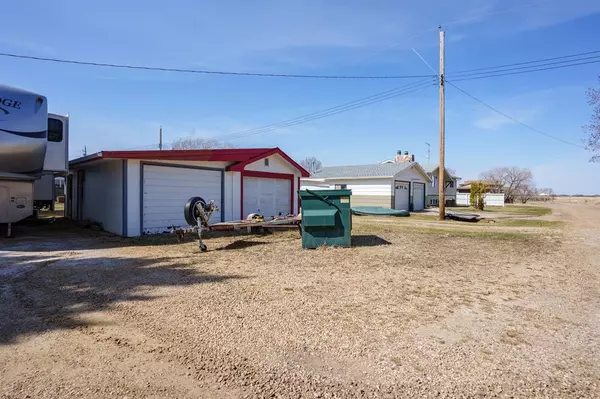For more information regarding the value of a property, please contact us for a free consultation.
1020 Main Street Ohaton, AB T0B 3P0
Want to know what your home might be worth? Contact us for a FREE valuation!

Our team is ready to help you sell your home for the highest possible price ASAP
Key Details
Sold Price $149,000
Property Type Single Family Home
Sub Type Detached
Listing Status Sold
Purchase Type For Sale
Square Footage 902 sqft
Price per Sqft $165
Subdivision Ohaton
MLS® Listing ID A2045587
Sold Date 08/24/23
Style Bungalow
Bedrooms 2
Full Baths 1
Originating Board Central Alberta
Year Built 1945
Annual Tax Amount $1,462
Tax Year 2023
Lot Size 0.344 Acres
Acres 0.34
Property Description
Head on out to Ohaton for quiet country living on a budget. Lovely Home on 5 lots with just over 900sqft, all on one level, and 2 Garages! The perfect home for a couple, working adult or retiree that's wanting space to spread out with lots of room for hobbies, toys and storage. This home has a good use of space with a big mudroom that houses the laundry and fridge, good eat-in kitchen and cozy living room plus 2 bedrooms and a 4pc bath. Basement is partial with room only for mechanical. Nicely landscaped and level lot with south fencing, a 22x24 heated garage (built in '93), older 24x25 heated garage, 3 quality sheds, covered deck and room for a garden. New shingles on the house and newer tin on both garages! Take a look, you'll be happy you did.
Location
Province AB
County Camrose County
Zoning Urban Residential
Direction E
Rooms
Basement Crawl Space, Partial
Interior
Interior Features See Remarks
Heating Forced Air
Cooling Window Unit(s)
Flooring Linoleum
Appliance See Remarks
Laundry Main Level
Exterior
Parking Features Double Garage Detached, Heated Garage
Garage Spaces 4.0
Garage Description Double Garage Detached, Heated Garage
Fence Partial
Community Features None
Roof Type Asphalt Shingle
Porch Porch
Lot Frontage 125.01
Total Parking Spaces 4
Building
Lot Description Landscaped
Foundation Other
Architectural Style Bungalow
Level or Stories One
Structure Type Stucco,Vinyl Siding
Others
Restrictions None Known
Tax ID 57187443
Ownership Private
Read Less



