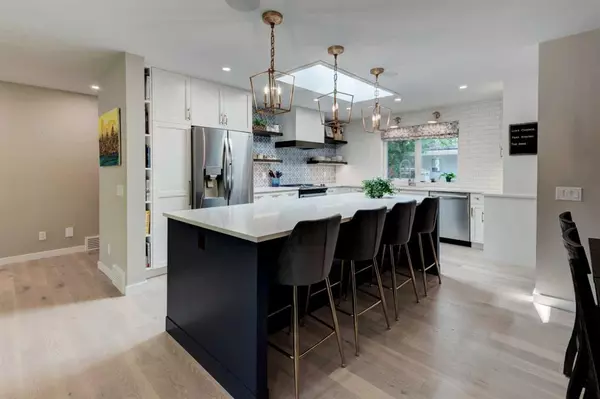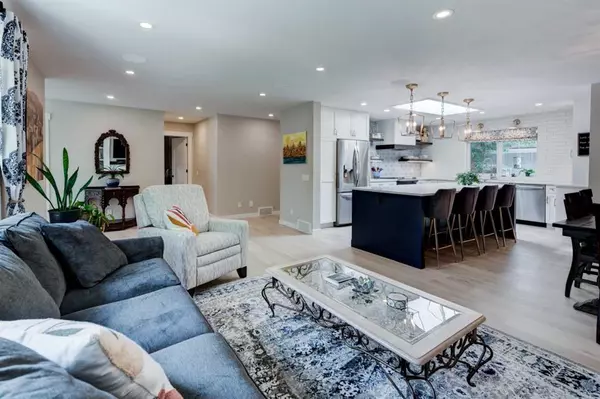For more information regarding the value of a property, please contact us for a free consultation.
9615 19 ST SW Calgary, AB T2V 1R4
Want to know what your home might be worth? Contact us for a FREE valuation!

Our team is ready to help you sell your home for the highest possible price ASAP
Key Details
Sold Price $857,000
Property Type Single Family Home
Sub Type Detached
Listing Status Sold
Purchase Type For Sale
Square Footage 1,357 sqft
Price per Sqft $631
Subdivision Palliser
MLS® Listing ID A2074146
Sold Date 08/24/23
Style Bungalow
Bedrooms 4
Full Baths 2
Half Baths 1
Originating Board Calgary
Year Built 1967
Annual Tax Amount $4,153
Tax Year 2023
Lot Size 6,275 Sqft
Acres 0.14
Property Description
*OPEN HOUSE CANCELLED* Welcome to your dream home in the heart of Palliser! This fully renovated bungalow has been transformed into a modern masterpiece, where no detail has been spared. Step inside to discover the epitome of luxury living, with every inch of this home thoughtfully designed and upgraded. As you enter, you'll be greeted by the stunning open concept layout that seamlessly blends the living, dining, and kitchen areas. The kitchen is a chef's delight, boasting two-toned cabinetry that exudes elegance, high-end appliances that promise culinary excellence, and chic floating shelves that add a touch of contemporary flair. The main floor's focal point is a modern stucco-style fireplace that adds warmth and style to the living area. Over the large dining table and huge island, trendy lighting fixtures set the mood for delightful gatherings and memorable meals. The primary bedroom is a true sanctuary, featuring two closets and a massive en-suite that spoils you with a stand-up shower, giving you a spa-like experience right at home. The main floor also boasts another large bedroom and a 2pc guest powder room. Practicality meets beauty with a back door mudroom, keeping your living spaces clutter-free and organized. Venture downstairs to discover a brand new lower level that offers even more living space. Two bedrooms (non-egress windows) and a 3pc bathroom are perfect for guests or a growing family - accompanied by a spacious storage room that keeps everything neatly tucked away. This lower level is not just about utility – it's about style and sophistication. A designer laundry and utility room make even chores a pleasure, while the large recreation room boasts an exposed beam and built-ins around the fireplace with elegant wood shelving. The wine cellar is a true showstopper, offering a wow factor that's perfect for entertaining. Never worry about comfort and efficiency, as this home has had everything updated within the past 5 years. Those updates include an irrigation system, air conditioning, furnace, humidifier, water heater, sump pump, backflow valve, external light timer, keyless door/garage entry, garage heater, roof, and electrical panel. You'll also appreciate the modern convenience of being wired for security and data, ensuring your peace of mind. The exterior's curb appeal is undeniable - freshly painted a modern grey complemented by its immaculate landscaping. This property is more than just a house – it's a lifestyle upgrade that offers luxury, comfort, and functionality all in one. Don't miss the chance to make this fully renovated bungalow in Palliser your forever home. Embrace a new level of living where every detail reflects your discerning taste and desire for excellence. Contact us today to schedule a showing and experience the epitome of modern living firsthand!
Location
Province AB
County Calgary
Area Cal Zone S
Zoning R-C1
Direction E
Rooms
Other Rooms 1
Basement Finished, Full
Interior
Interior Features Bookcases, Breakfast Bar, Built-in Features, Chandelier, Closet Organizers, Double Vanity, Kitchen Island, Natural Woodwork, No Animal Home, No Smoking Home, Open Floorplan, Recessed Lighting, Stone Counters, Storage, Sump Pump(s), Vinyl Windows, Walk-In Closet(s), Wired for Sound
Heating Forced Air, Natural Gas
Cooling Central Air
Flooring Ceramic Tile, Hardwood
Fireplaces Number 1
Fireplaces Type Basement, Brick Facing, Gas
Appliance Central Air Conditioner, Dishwasher, Dryer, Electric Range, Garage Control(s), Microwave, Range Hood, Refrigerator, Washer, Window Coverings
Laundry In Basement, Laundry Room, Lower Level
Exterior
Parking Features Double Garage Detached, Garage Faces Rear, Heated Garage, Insulated, Oversized, Paved
Garage Spaces 2.0
Garage Description Double Garage Detached, Garage Faces Rear, Heated Garage, Insulated, Oversized, Paved
Fence Fenced
Community Features Other, Park, Playground, Schools Nearby, Shopping Nearby, Sidewalks, Street Lights, Walking/Bike Paths
Roof Type Asphalt Shingle
Porch Patio
Lot Frontage 56.99
Total Parking Spaces 2
Building
Lot Description Back Lane, City Lot, Front Yard, Garden, Gentle Sloping, Landscaped, Underground Sprinklers, Private, Rectangular Lot
Foundation Poured Concrete
Architectural Style Bungalow
Level or Stories One
Structure Type Metal Siding ,Wood Frame
Others
Restrictions None Known
Tax ID 82908688
Ownership Private
Read Less



