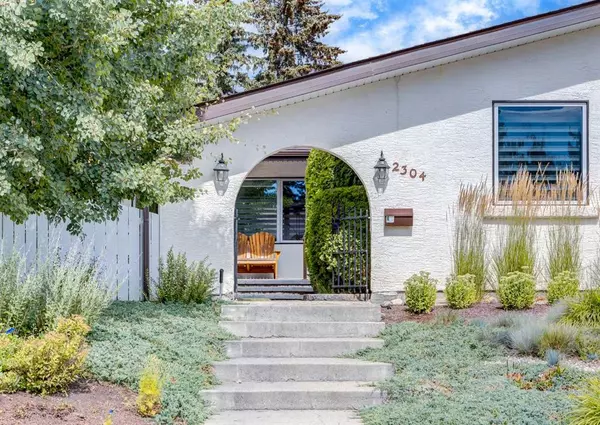For more information regarding the value of a property, please contact us for a free consultation.
2304 Palisade DR SW Calgary, AB T2V 3V1
Want to know what your home might be worth? Contact us for a FREE valuation!

Our team is ready to help you sell your home for the highest possible price ASAP
Key Details
Sold Price $755,000
Property Type Single Family Home
Sub Type Detached
Listing Status Sold
Purchase Type For Sale
Square Footage 1,660 sqft
Price per Sqft $454
Subdivision Palliser
MLS® Listing ID A2072913
Sold Date 08/24/23
Style Bungalow
Bedrooms 5
Full Baths 3
Originating Board Calgary
Year Built 1968
Annual Tax Amount $4,748
Tax Year 2023
Lot Size 7,028 Sqft
Acres 0.16
Property Description
Location, Location!!! This meticulously maintained bungalow is located in one of Palliser's most desirable cul-de-sacs. Nestled amongst mature trees and boasting lovely perennial gardens, this home proudly sits high on a large corner. This residence offers over 1600 sq ft on the main level and has many upgrades throughout. Enjoy a private south-facing courtyard with ample space for your patio furniture - a perfect spot to have your morning coffee or relax at the end of the day. Upon entering the home, you will be greeted by a welcoming living room, where large windows encapsulate the space with natural light from both sides, and the gas fireplace creates a cozy setting on chilly winter days. The dining room offers ample space for a large table, ideal for those who love to host dinner parties with family and friends. A spacious kitchen highlights oodles of cupboard and drawer storage, space for a bistro table, quartz countertops and upgraded appliances. Your primary bedroom highlights a 3 piece ensuite and plenty of space for your king-sized furniture. Completing the main floor are three additional bedrooms plus a 4 piece family bathroom with laundry. There is plenty of additional space in the lower level with a completely renovated 3 piece bathroom, a large bedroom with new carpet (2021), second laundry room, and additional room for storage. This home has been extremely well maintained over the years and boasts many upgrades, including a new high-efficiency furnace (2021) with A/C, new window coverings (2021), hot water heater (2020), upgraded windows and much more. No need to brush snow off your car in the winter with the detached double garage. This family home is minutes from the pathway system of South Glenmore Park, Heritage Park, Glenmore Sailing Club, Southland Leisure Center, Glenmore Landing and top-rated schools. Don't miss this opportunity to live in one of Calgary's most friendly and welcoming communities!
Location
Province AB
County Calgary
Area Cal Zone S
Zoning R-C1
Direction S
Rooms
Other Rooms 1
Basement Finished, Full
Interior
Interior Features Built-in Features, Closet Organizers, No Smoking Home
Heating Forced Air
Cooling Central Air
Flooring Carpet, Hardwood, Tile
Fireplaces Number 1
Fireplaces Type Gas
Appliance Dishwasher, Dryer, Freezer, Gas Stove, Refrigerator, Washer, Water Softener
Laundry Lower Level, Main Level
Exterior
Parking Features Double Garage Detached
Garage Spaces 2.0
Garage Description Double Garage Detached
Fence Fenced
Community Features Park, Playground, Schools Nearby, Shopping Nearby, Sidewalks, Street Lights, Walking/Bike Paths
Roof Type Asphalt Shingle
Porch Deck, Porch
Lot Frontage 50.0
Total Parking Spaces 2
Building
Lot Description Back Lane, Back Yard, Corner Lot, Cul-De-Sac, Fruit Trees/Shrub(s), Front Yard, Lawn, Garden, Landscaped, Street Lighting, Private, Sloped Up, Treed
Foundation Poured Concrete
Architectural Style Bungalow
Level or Stories One
Structure Type Stucco,Wood Frame
Others
Restrictions None Known
Tax ID 83082054
Ownership Private
Read Less



