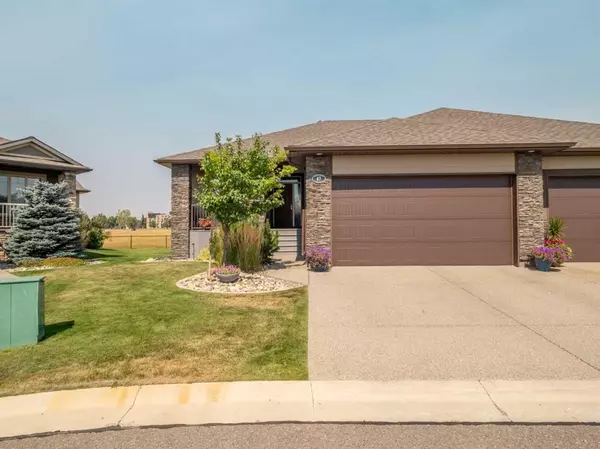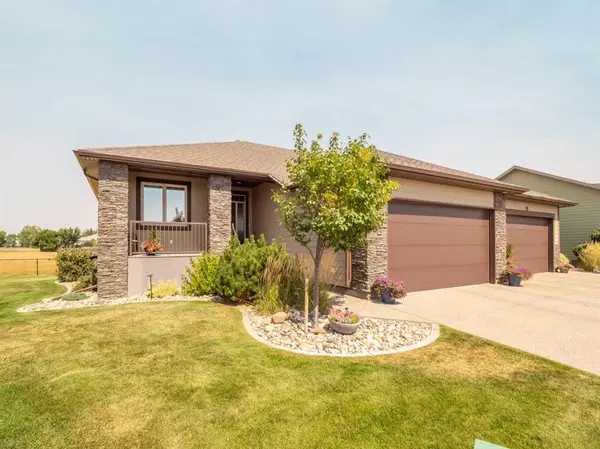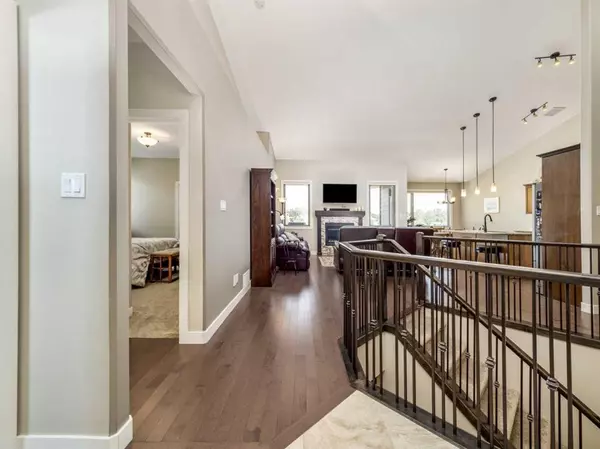For more information regarding the value of a property, please contact us for a free consultation.
3376 28 ST S #17 Lethbridge, AB T1K 5W6
Want to know what your home might be worth? Contact us for a FREE valuation!

Our team is ready to help you sell your home for the highest possible price ASAP
Key Details
Sold Price $570,000
Property Type Single Family Home
Sub Type Semi Detached (Half Duplex)
Listing Status Sold
Purchase Type For Sale
Square Footage 1,235 sqft
Price per Sqft $461
Subdivision West Mayor Magrath Dr
MLS® Listing ID A2074035
Sold Date 08/24/23
Style Bungalow,Side by Side
Bedrooms 3
Full Baths 2
Half Baths 1
Condo Fees $1,752
Originating Board Lethbridge and District
Annual Tax Amount $5,121
Tax Year 2023
Lot Size 5,370 Sqft
Acres 0.12
Property Description
Looking for a peaceful getaway located right in the city? This stunning executive style bungalow duplex is located in a sought after 50+ community, tucked away in south Lethbridge. Enjoy all the perks of condo living, including year round lawn maintenance, with a true sense of community in The Meadows. This three bedroom plus office layout features a double attached garage, air conditioning, main floor laundry and fully developed basement. The main floor feels bright and open with plenty of natural light and boasts beautiful hardwood floors. Off the front foyer, you will find the well appointed office and the spacious master bedroom, complete with walk-in closet and a four piece ensuite bathroom. The kitchen features granite countertops, stainless steel appliances, a large corner pantry and ample counter and cabinet space. Off the dining area, you will find access to the back patio with peaceful grassland views. The fully developed basement has a welcoming family room, 9 foot ceilings, two large bedrooms and another full bathroom. Located just steps from the coulees, walking paths, shopping and other amenities, this home is a must see!
Location
Province AB
County Lethbridge
Zoning R-M
Direction W
Rooms
Other Rooms 1
Basement Finished, Full
Interior
Interior Features High Ceilings, Kitchen Island, Pantry
Heating Forced Air
Cooling Central Air
Flooring Carpet, Laminate, Tile
Fireplaces Number 1
Fireplaces Type Gas
Appliance Central Air Conditioner, Dishwasher, Garage Control(s), Microwave, Refrigerator, Stove(s), Washer/Dryer, Window Coverings
Laundry Main Level
Exterior
Parking Features Double Garage Attached
Garage Spaces 2.0
Garage Description Double Garage Attached
Fence None
Community Features Park, Playground, Schools Nearby, Shopping Nearby, Sidewalks
Amenities Available Other
Roof Type Asphalt Shingle
Porch Deck
Lot Frontage 47.0
Exposure W
Total Parking Spaces 4
Building
Lot Description Landscaped
Foundation Poured Concrete
Architectural Style Bungalow, Side by Side
Level or Stories One
Structure Type Vinyl Siding
Others
HOA Fee Include Common Area Maintenance,Maintenance Grounds,Snow Removal
Restrictions Adult Living,Pet Restrictions or Board approval Required
Tax ID 83382345
Ownership Private
Pets Allowed Yes
Read Less



