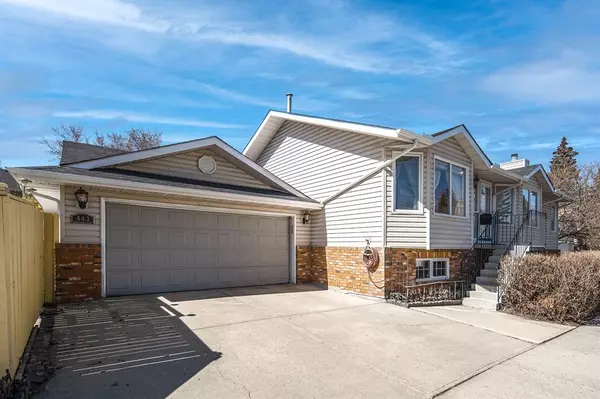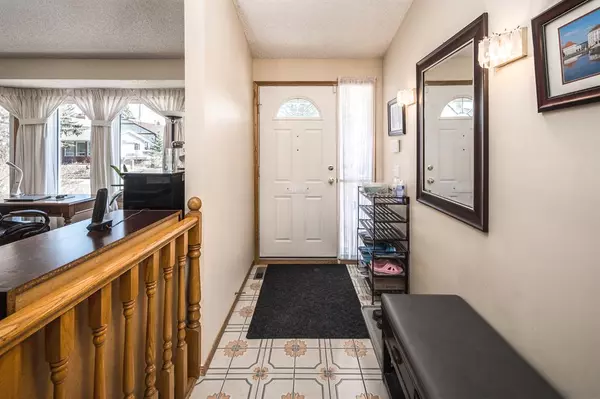For more information regarding the value of a property, please contact us for a free consultation.
443 Silvergrove DR NW Calgary, AB T3B 4T2
Want to know what your home might be worth? Contact us for a FREE valuation!

Our team is ready to help you sell your home for the highest possible price ASAP
Key Details
Sold Price $737,200
Property Type Single Family Home
Sub Type Detached
Listing Status Sold
Purchase Type For Sale
Square Footage 1,965 sqft
Price per Sqft $375
Subdivision Silver Springs
MLS® Listing ID A2065037
Sold Date 08/24/23
Style Bungalow
Bedrooms 4
Full Baths 3
Half Baths 1
Originating Board Calgary
Year Built 1987
Annual Tax Amount $4,803
Tax Year 2023
Lot Size 7,890 Sqft
Acres 0.18
Property Description
Welcome to this Lovely bungalow with over 100k updates, seating in desirable family community of Silver Springs. Sitting on a huge lot of 7,890 sqft, this truly stunning home provides over 3,700 sqft of developed living space. The open-concept main floor features bright family room with a brick fireplace. Kitchen offers kitchen island, refaced cabinets, granite countertops, stainless steel appliances, and a large bright eating nook. Spacious Living room completes with bay windows allowing natural light shining through your main living area. The large master bedroom has a walk-in closet and renovated ensuite bath in 2022. Brazilian Chestnut hardwood runs through the main floor. Professionally developed walk-out basement has under slab heating. Huge Rec room, good working condition sauna bathroom as well as as three good size bedrooms (one of which with ensuite bathroom) completes the basement. Laminate flooring in whole basement. Sunny South-Facing backyard features delightful landscape and a deck with glass railing. Many upgrades in this house. New Japanese Air Conditioner (August 2022); newer Furnaces (2022 and 2018); one newer water heater (2022); newer roof (2019). Long lasting, maintenance-free PVC Windows Frames. All the window glass had been replaced. The old poly B water pipes had been replaced by PEX pipes in whole house. Close to school, city park, and Bow River. Book your private showing today!
Location
Province AB
County Calgary
Area Cal Zone Nw
Zoning R-C1
Direction N
Rooms
Other Rooms 1
Basement Finished, Walk-Out To Grade
Interior
Interior Features See Remarks, Walk-In Closet(s)
Heating Forced Air, Natural Gas
Cooling Central Air
Flooring Ceramic Tile, Hardwood, Laminate
Fireplaces Number 1
Fireplaces Type Wood Burning
Appliance Dishwasher, Dryer, Electric Stove, Refrigerator, Washer
Laundry In Basement
Exterior
Parking Features Double Garage Attached
Garage Spaces 2.0
Garage Description Double Garage Attached
Fence Fenced
Community Features Playground
Roof Type Asphalt Shingle
Porch Deck
Lot Frontage 153.52
Total Parking Spaces 4
Building
Lot Description Irregular Lot
Foundation Poured Concrete
Architectural Style Bungalow
Level or Stories One
Structure Type Vinyl Siding,Wood Frame
Others
Restrictions None Known
Tax ID 82869548
Ownership Private
Read Less
GET MORE INFORMATION




