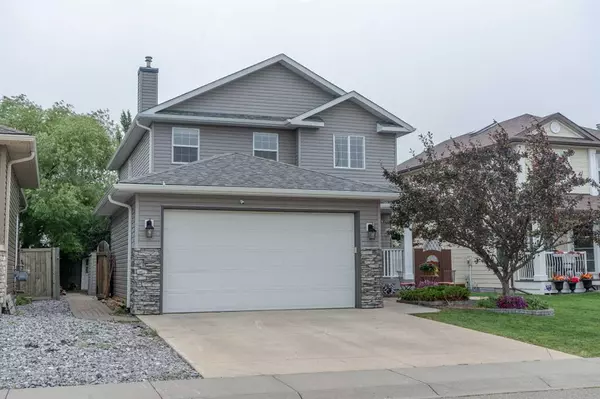For more information regarding the value of a property, please contact us for a free consultation.
102 Thornbird WAY SE Airdrie, AB T4A 2E3
Want to know what your home might be worth? Contact us for a FREE valuation!

Our team is ready to help you sell your home for the highest possible price ASAP
Key Details
Sold Price $635,000
Property Type Single Family Home
Sub Type Detached
Listing Status Sold
Purchase Type For Sale
Square Footage 2,114 sqft
Price per Sqft $300
Subdivision Thorburn
MLS® Listing ID A2063838
Sold Date 08/24/23
Style 2 Storey
Bedrooms 5
Full Baths 3
Half Baths 1
Originating Board Calgary
Year Built 2001
Annual Tax Amount $3,603
Tax Year 2023
Lot Size 5,285 Sqft
Acres 0.12
Property Description
Welcome Home! You will love this executive family home located in the desirable community of Thorburn. With over 2600 sq ft of developed living space this home is perfect for a growing family. The kitchen offers a perfect space for the gourmet chef in the family with granite counters and stainless steel appliances and lots of cabinets and a large pantry. The family room is warm and inviting with a gas fire place. A perfect spot to curl up with a good book. This home offers a dining room off the living room for those extra special dinners you might want to have. The upper level has a total of 4 bedrooms, and the primary bedroom has a spacious 4 pc ensuite with an additional 4 pc bathroom for the family. The lower level offers a 5th bedroom, 4 pc bathroom and large flex space/media room. Plenty of space for the children to play and watch their favorite shows. The large 28'x10'5' deck off the kitchen is perfect for family/friends to gather and enjoy. The backyard is beautifully manicured with trees, scrubs and flower beds and tons of space for children and pets to play. Elementary, Middle, High School and Leisure centre are all close by. Walking path and park are near. This is a fabulous home to raise your family. Come and see.
Location
Province AB
County Airdrie
Zoning R1
Direction N
Rooms
Other Rooms 1
Basement Finished, Full
Interior
Interior Features Granite Counters, Pantry
Heating Forced Air, Natural Gas
Cooling Central Air
Flooring Carpet, Hardwood, Linoleum
Fireplaces Number 1
Fireplaces Type Family Room, Gas Log, Mantle
Appliance Central Air Conditioner, Dishwasher, Dryer, Electric Stove, Garburator, Microwave Hood Fan, Refrigerator, Washer, Window Coverings
Laundry Main Level
Exterior
Parking Features Double Garage Attached
Garage Spaces 2.0
Garage Description Double Garage Attached
Fence Fenced
Community Features None
Roof Type Asphalt Shingle
Porch Deck, Front Porch
Lot Frontage 52.5
Total Parking Spaces 4
Building
Lot Description Back Yard, Front Yard, Lawn
Foundation Poured Concrete
Architectural Style 2 Storey
Level or Stories Two
Structure Type Stone,Vinyl Siding
Others
Restrictions None Known
Tax ID 84588487
Ownership Private
Read Less



