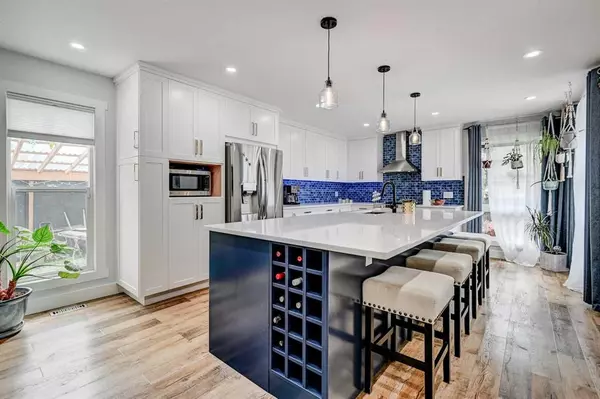For more information regarding the value of a property, please contact us for a free consultation.
204 Mountain CIR SE Airdrie, AB T4A 1X4
Want to know what your home might be worth? Contact us for a FREE valuation!

Our team is ready to help you sell your home for the highest possible price ASAP
Key Details
Sold Price $636,000
Property Type Single Family Home
Sub Type Detached
Listing Status Sold
Purchase Type For Sale
Square Footage 1,764 sqft
Price per Sqft $360
Subdivision Meadowbrook
MLS® Listing ID A2071240
Sold Date 08/23/23
Style Split Level
Bedrooms 3
Full Baths 2
Half Baths 1
Originating Board Calgary
Year Built 1981
Annual Tax Amount $2,992
Tax Year 2022
Lot Size 6,727 Sqft
Acres 0.15
Property Description
Welcome to 204 Mountain Circle. This beautifully renovated 2301 finished sq ft home sits on an impressive and rarely found 6721 sq ft lot with mature trees offering tranquillity and privacy. Upon entering the home, you will see the showcase kitchen with two-toned white and blue cabinetry, sleek stainless steel appliances, a built-in bar fridge and wine cabinet, and a massive 4.4' x 10.5' quartz island, a baker's dream! The dining space offers ample room for the dining table of your dreams. Your home will be the go-to place for all the family gatherings. At the front of the home, there's an office with a beautiful corner window and bench where the four-legged family member will love to sit and watch over the neighbourhood. The second level is where you will find two bedrooms and a 4-piece bathroom. The bedrooms mimic each other in size and have lovely big windows that look out over the yard. The primary suite level offers a generous-sized bedroom with an updated ensuite and a walk-in closet. Heading down to the living room, this will be the favourite place to hang out with the family and watch movies, and the wood-burning fireplace adds a cozy touch to the room. This level also offers a 2-piece bath and laundry, the entrance from your double attached garage and access to the sunny south backyard with a large deck, pergola, hot tub and plenty of room for everyone to play. The finished basement is a vast open space for the family to enjoy. This home is beautifully renovated, loaded with character, and isn't your average cookie-cutter home. Situated on a quiet street, perfect for kids to play safely, it's in close proximity to playgrounds, parks, and elementary and middle schools, making its location truly unbeatable.
Location
Province AB
County Airdrie
Zoning R1
Direction N
Rooms
Basement Finished, Full
Interior
Interior Features Kitchen Island, Quartz Counters, Vinyl Windows, Walk-In Closet(s)
Heating Forced Air
Cooling None
Flooring Carpet, Tile, Vinyl
Fireplaces Number 1
Fireplaces Type Wood Burning
Appliance Dishwasher, Dryer, Electric Stove, Microwave, Refrigerator, Washer, Window Coverings
Laundry Lower Level
Exterior
Garage Double Garage Attached
Garage Spaces 2.0
Garage Description Double Garage Attached
Fence Fenced
Community Features Park, Playground, Schools Nearby, Shopping Nearby, Sidewalks, Street Lights, Walking/Bike Paths
Roof Type Asphalt Shingle
Porch Deck, Pergola
Lot Frontage 33.99
Parking Type Double Garage Attached
Total Parking Spaces 4
Building
Lot Description Back Yard, City Lot, Landscaped, Private
Foundation Poured Concrete
Architectural Style Split Level
Level or Stories 5 Level Split
Structure Type Stone,Vinyl Siding,Wood Frame
Others
Restrictions None Known
Tax ID 84592180
Ownership Private
Read Less
GET MORE INFORMATION




