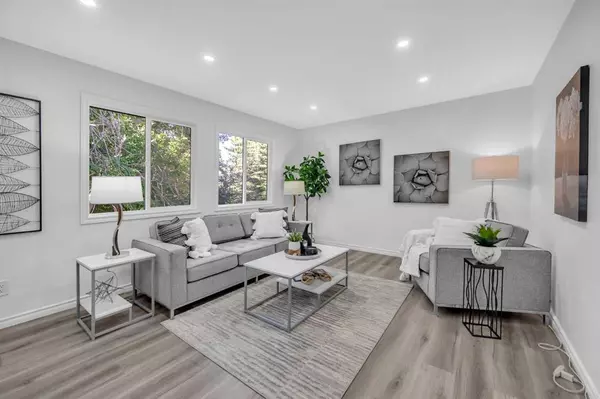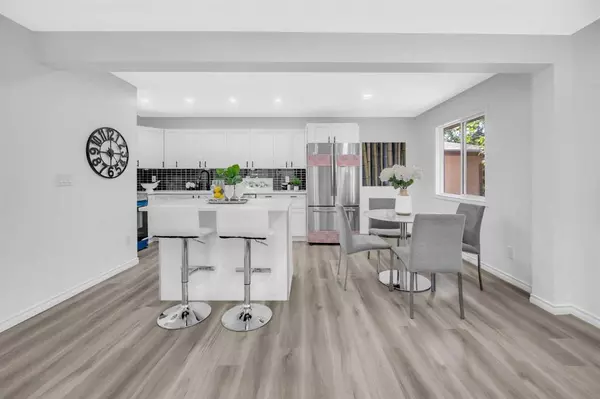For more information regarding the value of a property, please contact us for a free consultation.
904 Whitehill WAY NE Calgary, AB T1Y 3G2
Want to know what your home might be worth? Contact us for a FREE valuation!

Our team is ready to help you sell your home for the highest possible price ASAP
Key Details
Sold Price $530,000
Property Type Single Family Home
Sub Type Detached
Listing Status Sold
Purchase Type For Sale
Square Footage 1,040 sqft
Price per Sqft $509
Subdivision Whitehorn
MLS® Listing ID A2066607
Sold Date 08/24/23
Style Bi-Level
Bedrooms 5
Full Baths 3
Originating Board Calgary
Year Built 1977
Annual Tax Amount $2,300
Tax Year 2023
Lot Size 4,327 Sqft
Acres 0.1
Property Description
Welcome to 904 Whitehill Way NE over 1800sq.ft developed area, extensively renovated 5-bedroom, 3-full bath home in Whitehorn, offering modern luxury and a spacious open-concept design. The property features a separate entrance fully developed basement. Main floor features brand new Samsung appliances, including a 36-inch fridge, stacked LG washer and dryer, dishwasher, electric range, and over-the-counter microwave, all contributing to the elegance and functionality of the gourmet kitchen.
With over $100K invested in renovations, this home exudes sophistication and comfort. Brand new windows, New luxury vinyl plank the entire houses, updated ensuite bath, new paint the entire house. The basement illegal suite comes with two bedrooms and a potential third room with the addition of a window, offering versatility and value. with its separate entrance and its own laundry, adds the advantage of mortgage support generating rental income.
The generous fenced backyard provides a private oasis, ideal for outdoor gatherings and cherished moments with loved ones. Parking driveway can take up to 3 cars! Located in the heart of Whitehorn, you'll enjoy easy access to amenities, schools, and transportation, ensuring a convenient and fulfilling lifestyle. Call your favorite real estate agent and book your viewing today!
Location
Province AB
County Calgary
Area Cal Zone Ne
Zoning R-C2
Direction N
Rooms
Other Rooms 1
Basement Separate/Exterior Entry, Full, Suite
Interior
Interior Features Breakfast Bar, Kitchen Island, Open Floorplan, Quartz Counters, Recessed Lighting
Heating Central, Forced Air, Hot Water, Natural Gas
Cooling None
Flooring Vinyl Plank
Appliance Dishwasher, Electric Range, Microwave Hood Fan, Refrigerator, Washer/Dryer, Washer/Dryer Stacked
Laundry In Basement, Main Level, See Remarks
Exterior
Parking Features Aggregate, Off Street, Parking Pad
Garage Description Aggregate, Off Street, Parking Pad
Fence Fenced
Community Features Playground, Schools Nearby, Shopping Nearby, Street Lights, Walking/Bike Paths
Roof Type Shingle
Porch None
Lot Frontage 44.75
Total Parking Spaces 2
Building
Lot Description Back Lane, Few Trees, Private
Foundation Poured Concrete
Architectural Style Bi-Level
Level or Stories Bi-Level
Structure Type Concrete
Others
Restrictions None Known
Tax ID 83086365
Ownership Private
Read Less



