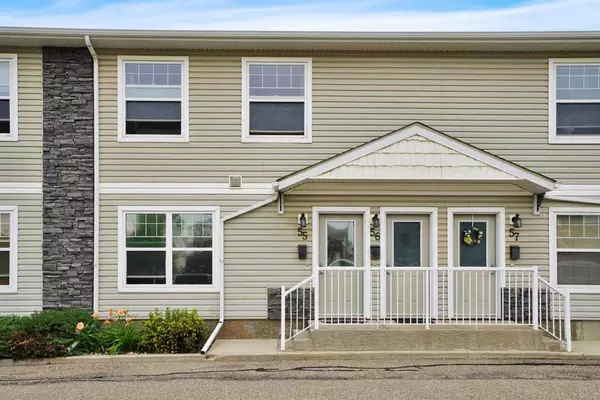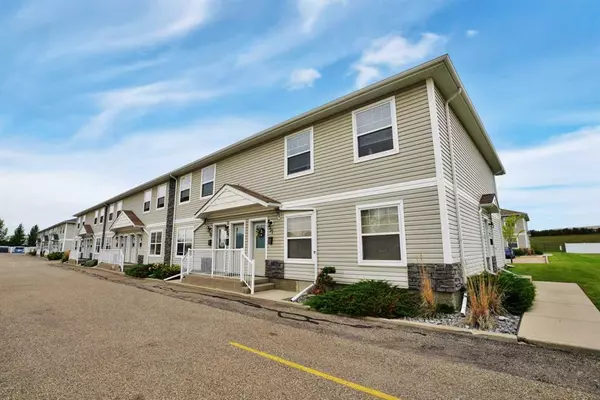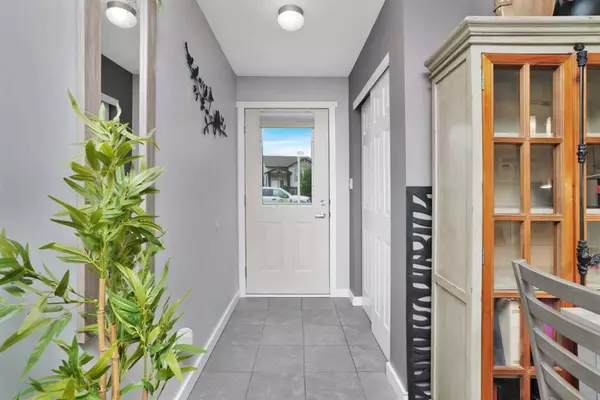For more information regarding the value of a property, please contact us for a free consultation.
20 Jacobs Close #55 Red Deer, AB T4P 4E1
Want to know what your home might be worth? Contact us for a FREE valuation!

Our team is ready to help you sell your home for the highest possible price ASAP
Key Details
Sold Price $149,500
Property Type Townhouse
Sub Type Row/Townhouse
Listing Status Sold
Purchase Type For Sale
Square Footage 793 sqft
Price per Sqft $188
Subdivision Johnstone Park
MLS® Listing ID A2070034
Sold Date 08/23/23
Style Bungalow
Bedrooms 1
Full Baths 1
Condo Fees $353
Originating Board Central Alberta
Year Built 2004
Annual Tax Amount $1,121
Tax Year 2023
Property Description
Affordable Living in this well maintained main floor unit! Tile & laminate flooring in subtle grey tones are enhanced by cream colored cabinets, attractive full tile backsplash & neutral color palette throughout. The kitchen has a 2 tiered counter with room for seating & bright u-shaped kitchen with lots of work space. There is a big window in living room for morning sunshine & space for comfy seating. The Primary bedroom is huge with double closets & ceiling fan to keep you cool. There is a 4 piece bathroom with rain shower & good sized vanity. Upgraded light fixtures throughout & easy access to Stackable washer & dryer in hallway. West facing patio from bedroom sliding door has room for seating & bbq. Pets are allowed with board approval & affordable condo fee includes all but electricity. There is one parking stall with plug in directly in front of unit & lots of visitor parking near by. Close to all amenities in quiet residential area.
Location
Province AB
County Red Deer
Zoning R2
Direction E
Rooms
Basement None
Interior
Interior Features Ceiling Fan(s), No Smoking Home, Vinyl Windows
Heating In Floor
Cooling None
Flooring Laminate, Tile
Appliance Dishwasher, Microwave, Refrigerator, Stove(s), Washer/Dryer Stacked
Laundry In Hall, In Unit
Exterior
Parking Features Guest, Off Street, Plug-In, Stall
Garage Description Guest, Off Street, Plug-In, Stall
Fence None
Community Features Park, Shopping Nearby, Street Lights
Amenities Available Parking, Visitor Parking
Roof Type Asphalt Shingle
Porch Patio
Exposure E
Total Parking Spaces 1
Building
Lot Description Landscaped, Street Lighting
Foundation Poured Concrete
Architectural Style Bungalow
Level or Stories One
Structure Type Vinyl Siding,Wood Frame
Others
HOA Fee Include Common Area Maintenance,Gas,Professional Management,Reserve Fund Contributions,Snow Removal,Trash,Water
Restrictions Pet Restrictions or Board approval Required
Tax ID 83331132
Ownership Private
Pets Allowed Restrictions, Yes
Read Less



