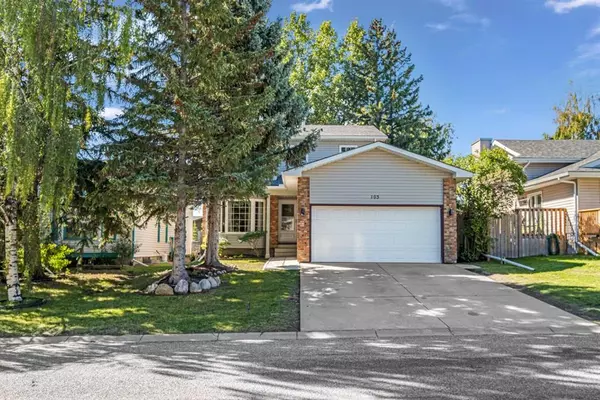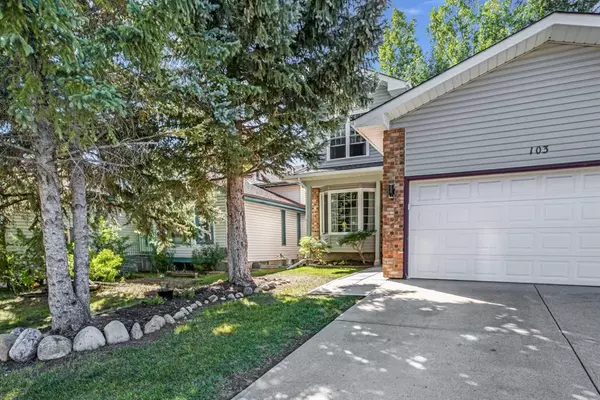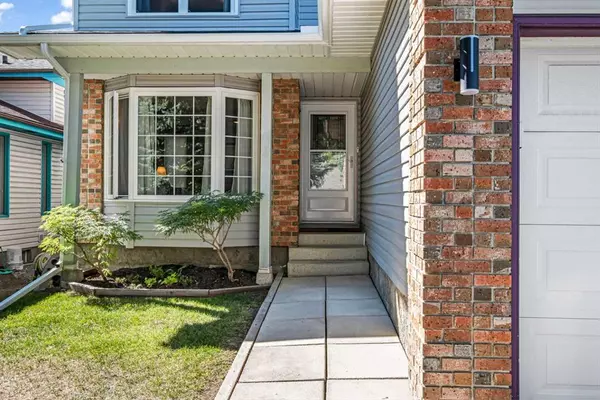For more information regarding the value of a property, please contact us for a free consultation.
103 Millbank DR SW Calgary, AB T2Y 2E3
Want to know what your home might be worth? Contact us for a FREE valuation!

Our team is ready to help you sell your home for the highest possible price ASAP
Key Details
Sold Price $625,000
Property Type Single Family Home
Sub Type Detached
Listing Status Sold
Purchase Type For Sale
Square Footage 1,622 sqft
Price per Sqft $385
Subdivision Millrise
MLS® Listing ID A2073307
Sold Date 08/23/23
Style 2 Storey
Bedrooms 4
Full Baths 3
Half Baths 1
Originating Board Calgary
Year Built 1984
Annual Tax Amount $3,092
Tax Year 2023
Lot Size 5,059 Sqft
Acres 0.12
Property Description
Welcome to Millbank Drive, a true hidden gem on a quiet street featuring mature trees, large lots and the friendliest of neighbours! Walking distance to two C-train stations, endless shopping and amenities + plenty of schools. The walkability factor and convenience make this home's location a 10. Pull up to the double attached garage, and quickly appreciate the exterior overhaul with new siding, eaves & roof. Step inside to a functional family floorplan, with a front living room, open to the formal dining area, which is great for busy families, adding separation between living spaces. The kitchen is a showstopper, with quartz counters, two toned white and blue cabinetry, new stainless steel appliances, a timeless backsplash and an island for gathering. The kitchen is truly the heart of the home, with a sunken living room, a feature gas fireplace with built ins and patio sliders giving access to your back deck. Enjoy the great outdoors and picturesque setting with a covered gazebo, play structure - so much room for the kids and pets, plus coveted alley access. Perfect for those green thumbs, it's a gardener's delight. Lots like this are hard to come by, if yard is what you're looking for you will not be disappointed. Back inside to round off the main level there's a powder room + main floor laundry and separate side access to the home. Upstairs there is an abundance of natural light, bedrooms are all a fantastic size with all three bedrooms having new built-in wardrobes - great for storage & functionality. The master ensuite features dual sinks, heated tile floors, a soaker tub and tile surround, it's the perfect retreat to unwind after a busy day. The basement is fully developed with new carpet, a new tiled bathroom with heated floors and walk in shower plus a fourth bedroom with walk in closet and a large rec/living space. An important feature to be noted is the rough ins for second laundry or a future kitchenette. This could be an ideal opportunity for multi-generational living, or a future basement rental with the side access to the home. The double garage has high ceilings, a ton of storage and a man door. The windows have been replaced over the years to vinyl, another big expense you'll avoid. This home checks all the boxes, with location, design, style, renovations, flow and affordability. The community of Millrise is just minutes from lovely Fish Creek Park and main arteries giving quick access to downtown or for trips to the Rocky Mountains! Take a walk through the virtual tour and book your private showing to truly appreciate what this turn-key family home has to offer.
Location
Province AB
County Calgary
Area Cal Zone S
Zoning R-C1
Direction SW
Rooms
Basement Finished, Full
Interior
Interior Features Built-in Features, Ceiling Fan(s), Double Vanity, Kitchen Island, No Smoking Home, Quartz Counters, Separate Entrance, Storage
Heating Forced Air
Cooling None
Flooring Carpet, Laminate, Tile
Fireplaces Number 1
Fireplaces Type Gas
Appliance Dishwasher, Dryer, Garage Control(s), Microwave Hood Fan, Refrigerator, Stove(s), Washer
Laundry Main Level, See Remarks
Exterior
Parking Features Alley Access, Double Garage Attached, Driveway
Garage Spaces 2.0
Garage Description Alley Access, Double Garage Attached, Driveway
Fence Fenced
Community Features Playground, Schools Nearby, Shopping Nearby
Roof Type Asphalt Shingle
Porch Deck
Lot Frontage 45.93
Total Parking Spaces 4
Building
Lot Description Back Lane, Gazebo, Lawn, Landscaped, Many Trees, Rectangular Lot
Foundation Poured Concrete
Architectural Style 2 Storey
Level or Stories Two
Structure Type Brick,Vinyl Siding
Others
Restrictions None Known
Tax ID 82939280
Ownership Private
Read Less



