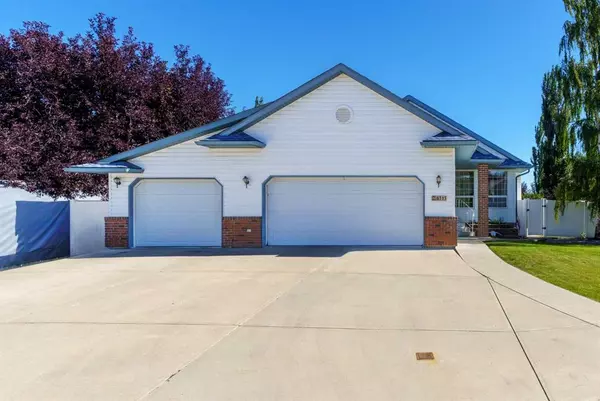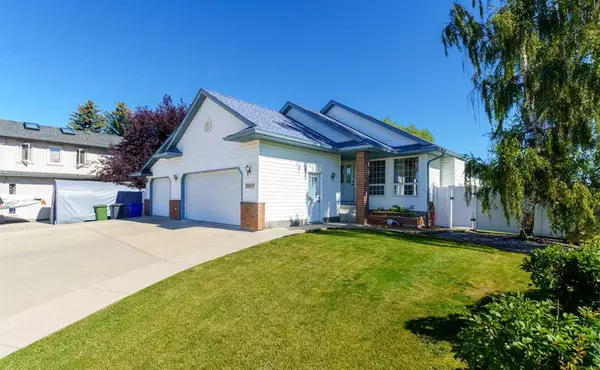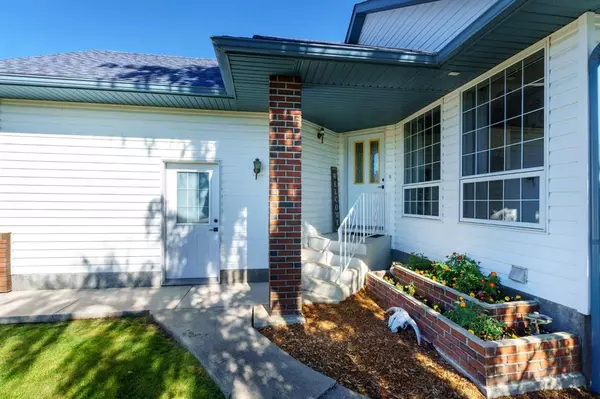For more information regarding the value of a property, please contact us for a free consultation.
6313 Duncan PL Olds, AB T4H 1K7
Want to know what your home might be worth? Contact us for a FREE valuation!

Our team is ready to help you sell your home for the highest possible price ASAP
Key Details
Sold Price $525,000
Property Type Single Family Home
Sub Type Detached
Listing Status Sold
Purchase Type For Sale
Square Footage 1,367 sqft
Price per Sqft $384
MLS® Listing ID A2073189
Sold Date 08/23/23
Style Bungalow
Bedrooms 5
Full Baths 3
Originating Board Calgary
Year Built 1996
Annual Tax Amount $3,530
Tax Year 2023
Lot Size 8,029 Sqft
Acres 0.18
Property Description
LOCATION!! LOCATION!! Welcome to Duncan Place, home to a gorgeous tree reserve and green spaces with pathways. Steps from this peaceful natural setting is this great home that is ready for you to enjoy. This great Bungalow has seen numerous upgrades that includes new appliances, new lighting, new plumbing, bathrooms remodelled, new flooring paint and trim (ask for a full detailed list). You will love the large living/dining room that features vaulted ceilings in the main living areas, spacious kitchen with an breakfast nook and access to the large tiered rear deck overlooking the stunning landscaped yard. The yard is fully fenced with brand new white vinyl fencing, great access to the back yard with 7ft gates (RV parking). Main floor laundry is conveniently located in the mudroom area. The home has a total of 5 bedrooms with 3 being on the main. Primary bedroom is everything you need with a walk in closet and 3 pce ensuite. The basement houses a large family room, 2 more good sized bedrooms, a 3 piece bath, and ample storage space. The triple garage has one of the bays ( 12'x22") separated, and has been used as a heated workshop. Come enjoy life in beautiful Duncan Place!
Location
Province AB
County Mountain View County
Zoning R1
Direction S
Rooms
Other Rooms 1
Basement Full, Partially Finished
Interior
Interior Features Kitchen Island, Low Flow Plumbing Fixtures, Open Floorplan, Pantry
Heating Forced Air, Natural Gas
Cooling Central Air
Flooring Hardwood, Vinyl Plank
Fireplaces Number 1
Fireplaces Type Gas
Appliance Central Air Conditioner, Dishwasher, Electric Stove, Garage Control(s), Microwave Hood Fan, Refrigerator, Window Coverings
Laundry Main Level
Exterior
Parking Features Triple Garage Attached
Garage Spaces 3.0
Garage Description Triple Garage Attached
Fence Fenced
Community Features Playground, Schools Nearby, Shopping Nearby, Sidewalks, Street Lights, Walking/Bike Paths
Roof Type Asphalt Shingle
Porch Deck
Lot Frontage 54.14
Total Parking Spaces 8
Building
Lot Description Cul-De-Sac, Irregular Lot, Landscaped, Many Trees, Treed
Foundation Poured Concrete
Architectural Style Bungalow
Level or Stories One
Structure Type Vinyl Siding,Wood Frame
Others
Restrictions None Known
Tax ID 56868728
Ownership Private
Read Less



