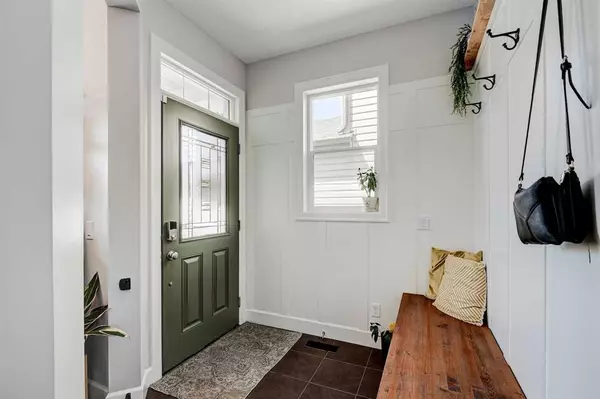For more information regarding the value of a property, please contact us for a free consultation.
1136 Windhaven Close SW Airdrie, AB T4B 0T9
Want to know what your home might be worth? Contact us for a FREE valuation!

Our team is ready to help you sell your home for the highest possible price ASAP
Key Details
Sold Price $565,000
Property Type Single Family Home
Sub Type Detached
Listing Status Sold
Purchase Type For Sale
Square Footage 1,657 sqft
Price per Sqft $340
Subdivision Windsong
MLS® Listing ID A2070900
Sold Date 08/23/23
Style 2 Storey
Bedrooms 5
Full Baths 2
Half Baths 2
Originating Board Calgary
Year Built 2010
Annual Tax Amount $3,027
Tax Year 2023
Lot Size 2,965 Sqft
Acres 0.07
Property Description
Vacant - Immediate Possession!! WELCOME to this GORGEOUS & FULLY DEVELOPED FAMILY HOME, OFFERING 3+2 BEDROOMS & 4 BATHROOMS, ATTACHED GARAGE & CENTRAL A/C! With over 2300 SF for living space, there is plenty of room for your entire family! Highly Upgraded throughout with Harwood, tile & carpet, 9’ ceilings, air conditioning, Hot Water On Demand system, in-ground sprinklers, fresh paint, 3-sided gas fireplace, New washer & dryer, and much, much more… Pride of ownership is very evident throughout with charming modern touches making this feel exceptionally warm & inviting - a place you’ll be proud to call HOME! Enter through a spacious foyer, with a front flex room off the front entry which would be perfect for a office/den, dining or the perfect Zen room… through to the bright & inviting main floor, featuring a highly upgraded kitchen that the chef in the family will be proud of, boasting New appliances, Granite countertops, under cabinet lighting, refinished cabinets & new paint. The adjacent dining area will accommodate your family dinners, and offers a feature grid wall, new light fixture and 3 way fireplace, separating the large great room with new paint & a huge window for tons of natural light. Also, off the dining area is access through patio doors to your sunny, fenced & landscaped backyard complete with large shed, in-ground sprinklers, and cozy seating area under a beautiful pergola – a great spot to relax & enjoy the summer! Back inside, rounding out the main floor is a 2 pce powder room & access to your heated attached garage, Upstairs, you will LOVE the huge Primary suite, featuring a walk-in closet & beautiful ensuite. 2 additional bedrooms share another full bathroom, plus there’s a remodeled laundry closet to complete the upper floor. The developed basement adds great SF with a family room with a built-in wet bar area, great for entertaining, plus the 4th & 5th generous-sized bedrooms, 4th bathroom with heated floor & storage! Located within walking distance to schools, parks, playgrounds, Chinook Winds Regional Park with ball diamonds, splash park, skating rink & tons of walking/biking trails. HURRY ON THIS ONE AS IT WILL GO FAST!!
Location
Province AB
County Airdrie
Zoning R1-L
Direction S
Rooms
Basement Finished, Full
Interior
Interior Features Built-in Features, Ceiling Fan(s), Closet Organizers, Granite Counters, High Ceilings, No Smoking Home, Pantry, See Remarks, Storage, Tankless Hot Water, Wet Bar
Heating Forced Air
Cooling Central Air
Flooring Carpet, Hardwood, Tile
Fireplaces Number 1
Fireplaces Type Gas, Three-Sided
Appliance Central Air Conditioner, Dishwasher, Dryer, Electric Stove, Garage Control(s), Microwave Hood Fan, Refrigerator, Washer
Laundry Upper Level
Exterior
Garage Single Garage Attached
Garage Spaces 1.0
Garage Description Single Garage Attached
Fence Fenced
Community Features Park, Playground, Pool, Schools Nearby, Shopping Nearby, Sidewalks, Street Lights
Roof Type Asphalt Shingle
Porch Patio, Pergola, See Remarks
Lot Frontage 31.14
Parking Type Single Garage Attached
Total Parking Spaces 2
Building
Lot Description Back Lane, Back Yard, Front Yard, Lawn, Garden, Landscaped, Level, Underground Sprinklers, See Remarks
Foundation Poured Concrete
Architectural Style 2 Storey
Level or Stories Two
Structure Type Wood Frame
Others
Restrictions None Known
Tax ID 84575366
Ownership Private
Read Less
GET MORE INFORMATION




