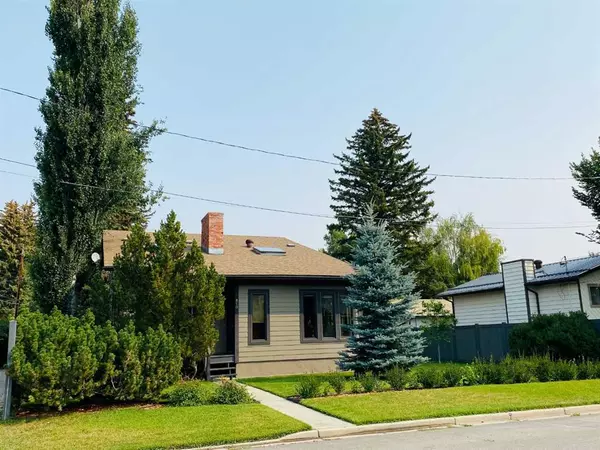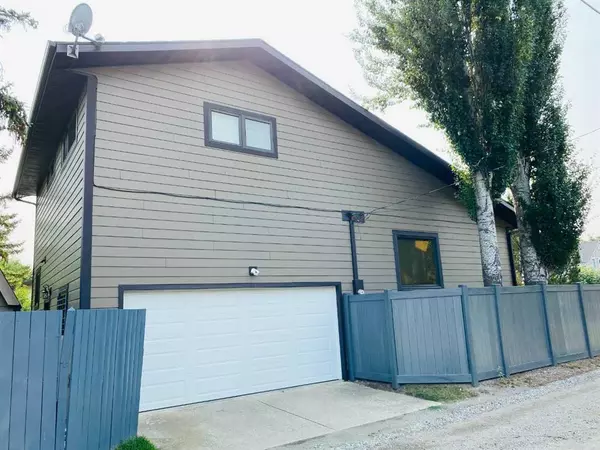For more information regarding the value of a property, please contact us for a free consultation.
810 5 AVE SW High River, AB T1V 1B9
Want to know what your home might be worth? Contact us for a FREE valuation!

Our team is ready to help you sell your home for the highest possible price ASAP
Key Details
Sold Price $465,000
Property Type Single Family Home
Sub Type Detached
Listing Status Sold
Purchase Type For Sale
Square Footage 1,603 sqft
Price per Sqft $290
Subdivision Southwest Central High River
MLS® Listing ID A2071681
Sold Date 08/23/23
Style 1 and Half Storey
Bedrooms 2
Full Baths 2
Originating Board Calgary
Year Built 1981
Annual Tax Amount $2,931
Tax Year 2023
Lot Size 4,969 Sqft
Acres 0.11
Property Description
Are you looking to move to a quiet mature street in the SW?? Look no further - this 2 bedroom, 2 bathroom home has a unique design with an open chalet style and is located in a very quiet and desirable part of the SW. Featuring cedar walls and vaulted ceilings with 2 skylights this home has TONS of natural light. There is a sunken solarium in the front - perfect for the green thumb in the family - or a great spot to enjoy your morning coffee or reading a book. The main floor has large living and dining rooms that are separated by a full height brick wood fireplace with a gas starter. The kitchen has lots of counter space and a unique custom pull out pantry. With French doors you have easy access to the large south / east facing deck and the large yard. Both bedrooms are located upstairs. The large primary bedroom features double closets that are nice and deep and have lights. There is access to the main bathroom from the bedroom. The bathroom was recently renovated by Wegener Homes in 2019 and features a soaker tub with 28 jets, bluetooth speakers, lights and a heater to keep the water warm throughout your bath. There is a stand-up shower and a double vanity that is solid wood with marble top. In the basement you have loads of room for a family room and rec area with the second wood burning (and gas starter) fireplace separating the 2 spaces. There is a 3 pce bathroom downstairs and access to the mechanical room and laundry area. The mechanical room was updated in 2013 - furnace - hot water tank - water softener, RO System. Central Air was installed in 2019 as well so you can enjoy the cool all thru the summer. The exterior of the home has Hardie Siding, a Cedar Deck, French Doors and newer windows. All of the windows have been updated - 4 in 2013 (2 skylights and both basement windows), the 2 primary bedroom windows were done in 2014 and the remaining 17 windows in 2019. The windows are double pane with tint for UV / privacy. The asphalt shingles were done in 2012. The PVC fence was installed by Wegener Homes in 2019 and is zero maintenance. There are multiple mature trees on the property and a newer living hedge including dwarf lilacs, beaked hazelnut and mock orange in the front of the home. Located only a block away from the Happy Trails and access to the river. You are walking distance to the elementary school, High River Hospital, Charles Clark Medical Centre, the library, downtown and George Lane Park. Leave the car at home and enjoy town! If you move in soon - you can even walk to the launch area for the annual Hot Air Balloon Festival which is happening at the end of September this year - always a highlight of the town! What are you waiting for - book your showing today!
Location
Province AB
County Foothills County
Zoning TND
Direction S
Rooms
Basement Finished, Full
Interior
Interior Features Ceiling Fan(s), Central Vacuum, High Ceilings, Jetted Tub, Natural Woodwork, Open Floorplan, Skylight(s), Suspended Ceiling, Vinyl Windows
Heating Fireplace(s), Forced Air, Natural Gas
Cooling Central Air
Flooring Carpet, Ceramic Tile, Linoleum
Fireplaces Number 2
Fireplaces Type Basement, Gas Starter, Living Room, Wood Burning
Appliance Central Air Conditioner, Dishwasher, Garage Control(s), Garburator, Range Hood, Refrigerator, Stove(s), Washer/Dryer, Window Coverings
Laundry In Basement
Exterior
Garage Double Garage Attached
Garage Spaces 2.0
Garage Description Double Garage Attached
Fence Partial
Community Features Playground, Schools Nearby, Shopping Nearby, Street Lights, Walking/Bike Paths
Roof Type Asphalt Shingle
Porch Deck
Lot Frontage 64.8
Exposure E,S
Total Parking Spaces 2
Building
Lot Description Back Lane, Back Yard, Landscaped
Foundation Poured Concrete
Architectural Style 1 and Half Storey
Level or Stories One and One Half
Structure Type Cement Fiber Board,Wood Frame
Others
Restrictions None Known
Tax ID 84805354
Ownership Private
Read Less
GET MORE INFORMATION




