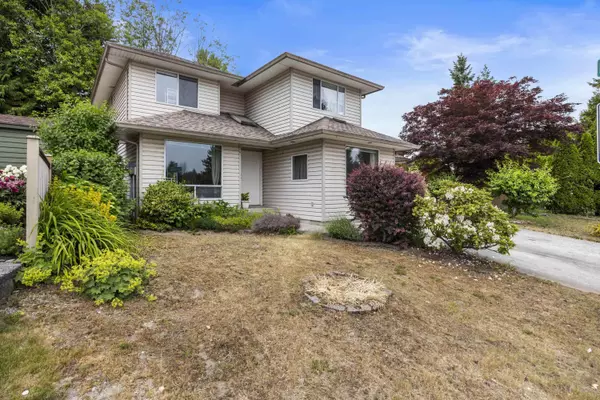For more information regarding the value of a property, please contact us for a free consultation.
1401 GABRIOLA DR Coquitlam, BC V3E 2B9
Want to know what your home might be worth? Contact us for a FREE valuation!

Our team is ready to help you sell your home for the highest possible price ASAP
Key Details
Sold Price $1,283,998
Property Type Single Family Home
Sub Type House/Single Family
Listing Status Sold
Purchase Type For Sale
Square Footage 1,837 sqft
Price per Sqft $698
Subdivision New Horizons
MLS Listing ID R2803054
Sold Date 08/11/23
Style 2 Storey
Bedrooms 4
Full Baths 2
Half Baths 1
Abv Grd Liv Area 1,002
Total Fin. Sqft 1837
Year Built 1992
Annual Tax Amount $3,981
Tax Year 2022
Lot Size 4,237 Sqft
Acres 0.1
Property Description
Location is everything in Real Estate & this home delivers! This airconditioned family home offers 4 bedrooms + games room & 2.5 baths…ideal for a growing family. Spacious living & dining room, kitchen with eating area + adjacent family room with gas fireplace & French doors leading outdoors to a private, fenced backyard. The games room on the main would also make for a perfect home office or 5th bedroom. Upstairs boasts 4 bedrooms with the master featuring a walk-in closet + ensuite. Large 3 ft. crawl space. Single car garage + room for your R.V. or boat. Walk to Nestor Elementary, Pinetree Secondary, Douglas College, LaFarge Lake & Town Centre Park. Close to Coquitlam Centre & Skytrain.
Location
Province BC
Community New Horizons
Area Coquitlam
Zoning RS-4
Rooms
Other Rooms Primary Bedroom
Basement Crawl
Kitchen 1
Separate Den/Office N
Interior
Interior Features Air Conditioning, ClthWsh/Dryr/Frdg/Stve/DW, Drapes/Window Coverings, Fireplace Insert, Storage Shed
Heating Forced Air
Fireplaces Number 1
Fireplaces Type Natural Gas
Heat Source Forced Air
Exterior
Exterior Feature Fenced Yard
Parking Features Add. Parking Avail., Garage; Single
Garage Spaces 1.0
Garage Description 20'1 x 11'7
Amenities Available In Suite Laundry, Storage
View Y/N No
Roof Type Asphalt
Lot Frontage 72.18
Total Parking Spaces 4
Building
Story 2
Sewer City/Municipal
Water City/Municipal
Structure Type Frame - Wood
Others
Tax ID 000-536-725
Ownership Freehold NonStrata
Energy Description Forced Air
Read Less

Bought with Team 3000 Realty Ltd.



